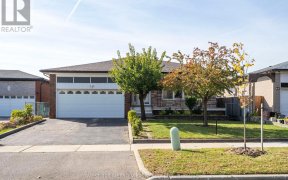


Must see this stunning newly renovated Freehold 3-bedroom, 4-washroom side split 4 level Detached property in the neighborhood of Humber summit . This home offers an abundance of natural light and spacious rooms, providing a perfect blend of comfort and style. Main floor has living, dining, and Kitchen. Custom cabinetry in main kitchen...
Must see this stunning newly renovated Freehold 3-bedroom, 4-washroom side split 4 level Detached property in the neighborhood of Humber summit . This home offers an abundance of natural light and spacious rooms, providing a perfect blend of comfort and style. Main floor has living, dining, and Kitchen. Custom cabinetry in main kitchen and recently installed new hardwood floor on main level. Upstairs, you'll find the 3 generously-sized bedrooms and 2 newly renovated washrooms. Lower level has family room walkout to backyard and side entrance. Basement, you'll get big rec room with kitchen, cold room, crawl space, laundry and 3pc washroom. New Furnace, A/C & tankless water heater (all new(2022) & owned). The Living Room is designed to optimize natural light, with large windows, creating a warm and inviting atmosphere and filling the home with an abundance of sunshine. Outside, the Backyard provides an ideal space for outdoor activities or simply relaxing while enjoying the fresh air. Located near schools, Parks, Shopping Centers, and major transportation Routes, this home offers both tranquility & Accessibility. Residents can enjoy a wide range of amenities, including nearby recreational facilities and community parks.
Property Details
Size
Parking
Build
Heating & Cooling
Utilities
Rooms
Living
12′9″ x 19′0″
Dining
10′8″ x 10′11″
Kitchen
9′2″ x 16′4″
Prim Bdrm
14′5″ x 18′0″
2nd Br
10′2″ x 12′5″
3rd Br
9′10″ x 13′1″
Ownership Details
Ownership
Taxes
Source
Listing Brokerage
For Sale Nearby
Sold Nearby

- 4
- 4

- 5
- 3

- 1,100 - 1,500 Sq. Ft.
- 3
- 2

- 4
- 4

- 4
- 4

- 4390 Sq. Ft.
- 6
- 4

- 4
- 2

- 3
- 4
Listing information provided in part by the Toronto Regional Real Estate Board for personal, non-commercial use by viewers of this site and may not be reproduced or redistributed. Copyright © TRREB. All rights reserved.
Information is deemed reliable but is not guaranteed accurate by TRREB®. The information provided herein must only be used by consumers that have a bona fide interest in the purchase, sale, or lease of real estate.








