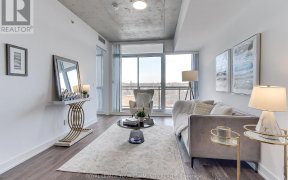


A Leslieville Knockout! This Fabulous 3 Bedrooms, 3 Baths, Freehold Townhouse On A Quiet Lane Is A Rare Offering. Modern Eat-In Kitchen W Quartz Countertops & Stainless Steel Appliances + Walk Out To A Bright West Facing Deck. Spacious Open Concept Layout With Hardwood Floors & Gas Fireplace. High Finished Basement With Ample Storage....
A Leslieville Knockout! This Fabulous 3 Bedrooms, 3 Baths, Freehold Townhouse On A Quiet Lane Is A Rare Offering. Modern Eat-In Kitchen W Quartz Countertops & Stainless Steel Appliances + Walk Out To A Bright West Facing Deck. Spacious Open Concept Layout With Hardwood Floors & Gas Fireplace. High Finished Basement With Ample Storage. Built-In Garage W Direct Access. New Roof. Urban Low-Maintenance Living At Its Best .This Turn Key Home Will Not Last! A 10+ $56 Monthly Fee For Lane Maintenance. Existing Ss Fridge, Stove, Dishwasher, Washer & Dryer, Electrical Light Fixtures, Central Vaccum, Gb&E, Cac, All Custom Window Shutters. Open House: Sat & Sun 2-4Pm
Property Details
Size
Parking
Rooms
2nd Br
9′3″ x 10′6″
Kitchen
11′5″ x 13′10″
Dining
13′9″ x 19′2″
Living
13′9″ x 19′2″
Prim Bdrm
11′5″ x 13′5″
3rd Br
10′4″ x 11′4″
Ownership Details
Ownership
Taxes
Source
Listing Brokerage
For Sale Nearby
Sold Nearby

- 2000 Sq. Ft.
- 5
- 3

- 3
- 3

- 5
- 3

- 3
- 3

- 3
- 2

- 3
- 2

- 1,800 - 1,999 Sq. Ft.
- 3
- 3

- 1,800 - 1,999 Sq. Ft.
- 3
- 3
Listing information provided in part by the Toronto Regional Real Estate Board for personal, non-commercial use by viewers of this site and may not be reproduced or redistributed. Copyright © TRREB. All rights reserved.
Information is deemed reliable but is not guaranteed accurate by TRREB®. The information provided herein must only be used by consumers that have a bona fide interest in the purchase, sale, or lease of real estate.








