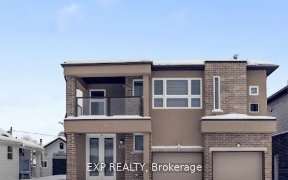


Stunning, Completely Renovated Spacious Dream Townhouse, Quiet Street & Family Neighbourhood. Over 1700 Sqft Ls, This 882 Sqft Raised Bungalow. Central Location, Transit Route, Amenities & Highway. 277' Lot W/ Side Parking & Workshop/Shed. 20'X8' Rear Covered Deck. Entrance W/ New Oak & Wrought Iron Staircase, Open Concept Main Fl....
Stunning, Completely Renovated Spacious Dream Townhouse, Quiet Street & Family Neighbourhood. Over 1700 Sqft Ls, This 882 Sqft Raised Bungalow. Central Location, Transit Route, Amenities & Highway. 277' Lot W/ Side Parking & Workshop/Shed. 20'X8' Rear Covered Deck. Entrance W/ New Oak & Wrought Iron Staircase, Open Concept Main Fl. Kitchen, Grand Entertainer's 10' Island W/Pendant Lighting, Designer Glass Subway Tile Backsplash, Luxury Vinyl Plank Flooring Thru/O, X-Lge Dining Area, Family Room To Covered Porch. Private Main Fl. Mb, Ensuite Tiled Tub/Shower, Vaulted Ceiling. The Lower Level W/2 Lge. Br's, Family Room (Or 4th Br) & Laundry. It Has It**Interboard Listing: Niagara R. E. Assoc**
Property Details
Size
Parking
Build
Rooms
Kitchen
20′12″ x 17′1″
Family
11′1″ x 19′1″
Br
7′10″ x 14′4″
Family
12′6″ x 18′4″
Br
7′6″ x 17′9″
Br
8′9″ x 10′4″
Ownership Details
Ownership
Taxes
Source
Listing Brokerage
For Sale Nearby
Sold Nearby

- 1,500 - 2,000 Sq. Ft.
- 4
- 2

- 5
- 2

- 5
- 2

- 5
- 2

- 1,100 - 1,500 Sq. Ft.
- 4
- 2

- 700 - 1,100 Sq. Ft.
- 2
- 2

- 1,100 - 1,500 Sq. Ft.
- 3
- 2

- 1,500 - 2,000 Sq. Ft.
- 3
- 3
Listing information provided in part by the Toronto Regional Real Estate Board for personal, non-commercial use by viewers of this site and may not be reproduced or redistributed. Copyright © TRREB. All rights reserved.
Information is deemed reliable but is not guaranteed accurate by TRREB®. The information provided herein must only be used by consumers that have a bona fide interest in the purchase, sale, or lease of real estate.








