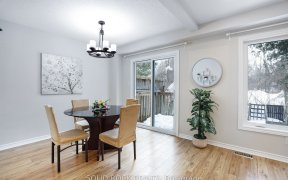


Absolutely spotless and move-in ready! Beautifully updated with bonus oversized garage. Corner lot on family friendly crescent. Looking for great indoor & outdoor space? This house delivers. New interlock walkway and front entry offers immediate curb appeal. Sun-filled open concept living room & dining room. Spacious kitchen with...
Absolutely spotless and move-in ready! Beautifully updated with bonus oversized garage. Corner lot on family friendly crescent. Looking for great indoor & outdoor space? This house delivers. New interlock walkway and front entry offers immediate curb appeal. Sun-filled open concept living room & dining room. Spacious kitchen with convenient access to the rear deck and yard. Three generous bedrooms and a full bath complete the main level. Downstairs is a family room, den/hobby room, another full bath, laundry and huge storage/workshop area. You'll love the oversized garage and fenced/hedged yard. A fantastic home in a great neighbourhood! Roof 2020 with transferable warranty. New luxury LVP flooring in bedrooms 2021, remainder of main level 2018. Updated main bath 2018. New carpet in lower level 2018. Front interlock steps/walkway 2020. Deck and chain link fence 2018. No conveyance of offers prior to 4:00 pm on March 16, 2021. Come see why Glencairn is the new hot spot in the west end.
Property Details
Size
Parking
Lot
Build
Rooms
Foyer
Foyer
Living Rm
11′2″ x 17′10″
Dining Rm
7′11″ x 11′8″
Kitchen
9′4″ x 11′3″
Primary Bedrm
10′7″ x 13′10″
Bedroom
9′11″ x 13′0″
Ownership Details
Ownership
Taxes
Source
Listing Brokerage
For Sale Nearby
Sold Nearby

- 4
- 2

- 4
- 2

- 3
- 2

- 3
- 2

- 3
- 1

- 4
- 2

- 3
- 2

- 3
- 1
Listing information provided in part by the Ottawa Real Estate Board for personal, non-commercial use by viewers of this site and may not be reproduced or redistributed. Copyright © OREB. All rights reserved.
Information is deemed reliable but is not guaranteed accurate by OREB®. The information provided herein must only be used by consumers that have a bona fide interest in the purchase, sale, or lease of real estate.








