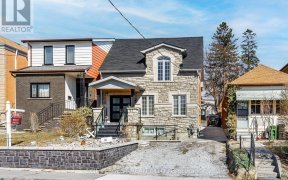


Discover a once-in-a-lifetime opportunity to own a stunning bungalow in the highly sought-after Caledonia Village! Meticulously maintained by the same family for over 60 years, this home is set on a spectacular oversized and beautifully manicured 70ft pie shape lot unavailable else where in the neighborhood. Featuring a rarely available...
Discover a once-in-a-lifetime opportunity to own a stunning bungalow in the highly sought-after Caledonia Village! Meticulously maintained by the same family for over 60 years, this home is set on a spectacular oversized and beautifully manicured 70ft pie shape lot unavailable else where in the neighborhood. Featuring a rarely available private driveway leading to a fully detached extra deep two car garage with additional space for a work area, it's a perfect for hobbyists and all of your extra storage needs. Extensively renovated throughout in recent years including a gourmet kitchen, spa-like bathrooms, gleaming hardwood floors, this home boasts an open-concept layout ideal for entertaining or cozy family nights. An expansive fully finished walkout basement with separate entrance and full sized kitchen offers numerous possibilities including rental potential, a comfortable in-law suite or additional family space to enjoy. Step into the sprawling garden oasis of backyard space, you will forget that this gem is located in the heart of a bustling city, and enter a tranquil paradise to enjoy your morning coffee or evening night cap. This exceptional property combines rich history with modern upgrades, presenting a rare chance to either enjoy a truly turn key family home or build your dream estate in the future. Ideally situated minutes to the Eglinton Crosstown, schools, parks, shops, you have found your forever home at 22 Branstone Road. Thousands spent on recent upgrades top to bottom, Complete main floor reno(17) incl new kitchen/bathroom/flooring,bathrm&bdrm custom closet organizers, newer windows, main floor reinsulated(18),Furnace(10),AC(16),CVAC(17),bsmt bath(18)
Property Details
Size
Parking
Build
Heating & Cooling
Utilities
Rooms
Family
10′6″ x 22′9″
Dining
10′6″ x 22′9″
Kitchen
9′10″ x 10′9″
Bathroom
0′0″ x 0′0″
Prim Bdrm
12′9″ x 10′6″
2nd Br
9′2″ x 9′6″
Ownership Details
Ownership
Taxes
Source
Listing Brokerage
For Sale Nearby
Sold Nearby

- 6
- 3

- 6
- 3

- 3
- 4

- 3
- 2

- 2
- 2

- 4
- 2

- 3
- 2

- 2
- 1
Listing information provided in part by the Toronto Regional Real Estate Board for personal, non-commercial use by viewers of this site and may not be reproduced or redistributed. Copyright © TRREB. All rights reserved.
Information is deemed reliable but is not guaranteed accurate by TRREB®. The information provided herein must only be used by consumers that have a bona fide interest in the purchase, sale, or lease of real estate.








