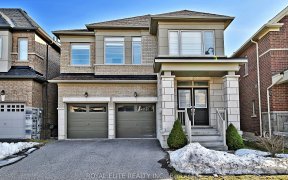
22 Blazing Star St
Blazing Star St, Rural East Gwillimbury, East Gwillimbury, ON, L9N 0S1



Welcome to 22 Blazing Star Street, a stunning 4-bedroom haven in the heart of East Gwillimbury. This 3200 + square foot carpet-free home invites you to experience a perfect blend of modern comfort and stylish upgrades. From elegant fixtures to premium countertops, every detail has been carefully selected to enhance your living experience....
Welcome to 22 Blazing Star Street, a stunning 4-bedroom haven in the heart of East Gwillimbury. This 3200 + square foot carpet-free home invites you to experience a perfect blend of modern comfort and stylish upgrades. From elegant fixtures to premium countertops, every detail has been carefully selected to enhance your living experience. Spacious and thoughtfully designed, each bedroom offers a retreat of its own, providing the perfect balance of privacy and togetherness. Indulge in spa-like bathrooms featuring contemporary finishes and meticulous attention to detail. Relax and rejuvenate in a space designed for ultimate comfort. This meticulously maintained and upgraded home at 22 Blazing Star Road is more than just a residence; it's an invitation to elevate your lifestyle. Don't miss the opportunity to make it yours and embark on a new chapter of comfort and luxury. Extras: Retractable Screen Doors To Backyard (Mirage brand) Front & Back Interlock, Low Maintenance (PVC) Fence(2021), 7x7 FT Shed (Resin/Metal)2022, IQ2+ Panel Security & Smart Home Platform,Reverse Osmosis System, Garburator, Water Softener With Chloramine Removal & Line To Refrigerator
Property Details
Size
Parking
Build
Heating & Cooling
Utilities
Rooms
Kitchen
Kitchen
Living
Living Room
Dining
Dining Room
Family
Family Room
Office
Office
Prim Bdrm
Primary Bedroom
Ownership Details
Ownership
Taxes
Source
Listing Brokerage
For Sale Nearby
Sold Nearby

- 3,000 - 3,500 Sq. Ft.
- 4
- 4

- 3,000 - 3,500 Sq. Ft.
- 4
- 4

- 3200 Sq. Ft.
- 4
- 4

- 4
- 4

- 3
- 4

- 2,500 - 3,000 Sq. Ft.
- 4
- 4

- 2950 Sq. Ft.
- 5
- 4

- 3208 Sq. Ft.
- 4
- 4
Listing information provided in part by the Toronto Regional Real Estate Board for personal, non-commercial use by viewers of this site and may not be reproduced or redistributed. Copyright © TRREB. All rights reserved.
Information is deemed reliable but is not guaranteed accurate by TRREB®. The information provided herein must only be used by consumers that have a bona fide interest in the purchase, sale, or lease of real estate.







