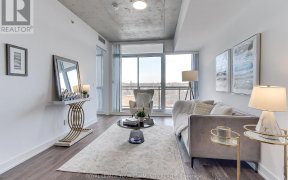
22 Badgerow Ave
Badgerow Ave, South Riverdale, Toronto, ON, M4M 1V1



Stop Your Search! Rare Opportunity For A Corner Lot Duplex In South Riverdale W/Excellent Access To Transit, Schools. The Best Food & Culture T.O Has To Offer. Endless Potential Semi-Detached Features 2 Car Parking, 2 Separate Entrances. A Live In And Rent Out Opportunity, Or Rent Out Entire Home As 2 Separate Units. This House Has Been...
Stop Your Search! Rare Opportunity For A Corner Lot Duplex In South Riverdale W/Excellent Access To Transit, Schools. The Best Food & Culture T.O Has To Offer. Endless Potential Semi-Detached Features 2 Car Parking, 2 Separate Entrances. A Live In And Rent Out Opportunity, Or Rent Out Entire Home As 2 Separate Units. This House Has Been Operating As A Duplex Since 1976. Was Renovated In 2009 Along With New Windows. The Roof And Furnace Were Replaced Within The Last 10 Years. Updated Electrical Including Panel. 2 Existing Stoves, 2 Exiting Fridges, And All Existing Electric Light Fixtures
Property Details
Size
Parking
Rooms
Living
10′9″ x 16′9″
Dining
14′4″ x 16′6″
Kitchen
7′6″ x 14′4″
Kitchen
7′8″ x 12′0″
Bathroom
5′10″ x 12′0″
Family
11′6″ x 14′6″
Ownership Details
Ownership
Taxes
Source
Listing Brokerage
For Sale Nearby
Sold Nearby

- 6
- 3

- 5
- 5

- 4
- 2

- 3
- 3

- 4
- 3

- 3
- 3

- 1,100 - 1,500 Sq. Ft.
- 4
- 2

- 3
- 3
Listing information provided in part by the Toronto Regional Real Estate Board for personal, non-commercial use by viewers of this site and may not be reproduced or redistributed. Copyright © TRREB. All rights reserved.
Information is deemed reliable but is not guaranteed accurate by TRREB®. The information provided herein must only be used by consumers that have a bona fide interest in the purchase, sale, or lease of real estate.







