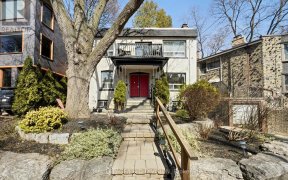


Welcome to your stylish sanctuary on vibrant Alberta Ave! This 4 bedroom home is bathed in natural light and offers ample space for modern living, complete with a home office and a large deck overlooking the backyard. As you enter the main floor, you're invited into the living area, perfect for cozy movie nights or hosting friends, while...
Welcome to your stylish sanctuary on vibrant Alberta Ave! This 4 bedroom home is bathed in natural light and offers ample space for modern living, complete with a home office and a large deck overlooking the backyard. As you enter the main floor, you're invited into the living area, perfect for cozy movie nights or hosting friends, while the sleek kitchen features stainless steel appliances and chic quartz countertops. Venture downstairs to discover the newly finished basement, ample space for a rec room that's perfect for family game nights or a kids' play area. But the real highlight? The expansive sloped backyard, offering plenty of space for outdoor fun and relaxation, with multiple entertaining areas. Nestled in a bustling Wychwood community, this home is surrounded by parks, schools, trendy shops along St Clair, and family-friendly amenities, ensuring there's something for everyone. Walk to shops and restaurants on St Clair, Wychwood Barns, Hillcrest Park and Transit. Stainless Steel Fridge, Stove, Built-In Dishwasher. Elf's, Washer, Dryer, Gas Boiler & Equipment, 3 Wall Mount AC Units, Water Fountain & Equipment in Backyard
Property Details
Size
Parking
Build
Heating & Cooling
Utilities
Rooms
Living
11′7″ x 15′1″
Dining
11′7″ x 14′11″
Kitchen
8′2″ x 12′0″
Prim Bdrm
11′6″ x 18′0″
2nd Br
10′7″ x 11′6″
Sunroom
8′6″ x 11′8″
Ownership Details
Ownership
Taxes
Source
Listing Brokerage
For Sale Nearby
Sold Nearby

- 6
- 4

- 5
- 4

- 4
- 4

- 2500 Sq. Ft.
- 5
- 3

- 6
- 3

- 6
- 4

- 1,500 - 2,000 Sq. Ft.
- 5
- 4

- 4
- 2
Listing information provided in part by the Toronto Regional Real Estate Board for personal, non-commercial use by viewers of this site and may not be reproduced or redistributed. Copyright © TRREB. All rights reserved.
Information is deemed reliable but is not guaranteed accurate by TRREB®. The information provided herein must only be used by consumers that have a bona fide interest in the purchase, sale, or lease of real estate.








