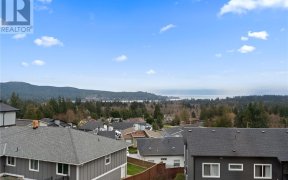


New listing! Rare Double Garage, Roughed-In for a Suite + Ocean Views! Watch the cruise ships from your living room and enjoy no strata fees at this nearly new half-duplex. You will love the South West facing large deck, Newer Heat pump, a lower level has potential Studio or 1-bedroom in-law suite with kitchen plumbing roughed-in... Show More
New listing! Rare Double Garage, Roughed-In for a Suite + Ocean Views! Watch the cruise ships from your living room and enjoy no strata fees at this nearly new half-duplex. You will love the South West facing large deck, Newer Heat pump, a lower level has potential Studio or 1-bedroom in-law suite with kitchen plumbing roughed-in including seperate laundry, vaulted ceilings, walls of windows and skylights open concept living + designer style kitchen. Fantastic primary Bedroom, en-suite with walk-in shower and heated floors with custom walk-in closet. Second Bedroom, laundry and main bathroom complete this main level. Family Room or Media Room the choice is yours on the first level complete with the third bedroom, full bath, laundry, patio and entrance. Lots of easy parking, room for a boat and close to Downtown Sooke and all amenities. Call or Text today for more info! (id:54626)
Property Details
Size
Parking
Build
Heating & Cooling
Rooms
Laundry room
5′0″ x 3′0″
Bedroom
11′0″ x 11′0″
Bathroom
Bathroom
Patio
19′0″ x 8′0″
Bedroom
9′0″ x 10′0″
Ensuite
Ensuite
Ownership Details
Ownership
Book A Private Showing
For Sale Nearby
The trademarks REALTOR®, REALTORS®, and the REALTOR® logo are controlled by The Canadian Real Estate Association (CREA) and identify real estate professionals who are members of CREA. The trademarks MLS®, Multiple Listing Service® and the associated logos are owned by CREA and identify the quality of services provided by real estate professionals who are members of CREA.









