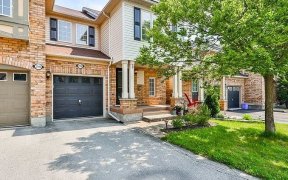
2192 Rochester Cir
Rochester Cir, West Oakville, Oakville, ON, L6M 5E3



From the entry, this home exudes tasteful design. Herringbone flooring, GUCCI wallpaper in dining room, main floor office & a kitchen anyone would fall in love with! Quality workmanship is evident from the over $350,000 in interior renovations made to this exquisite home including: 7" white oak flooring on main & upper levels; new...
From the entry, this home exudes tasteful design. Herringbone flooring, GUCCI wallpaper in dining room, main floor office & a kitchen anyone would fall in love with! Quality workmanship is evident from the over $350,000 in interior renovations made to this exquisite home including: 7" white oak flooring on main & upper levels; new custom kitchen w/GE Monogram Pro appliances including 48 double oven range; 10ft kitchen island; new front door, new main floor windows, new staircase, master ensuite. Upper level has 4 large bedrooms w/ Primary bedroom featuring a 2nd sitting balcony & renovated 5pce Ensuite. Upper level laundry room. Updated 4pce Bath. Nook on upper level is the ideal 2nd office. Lower level has a 5th bedroom, 3 piece bath, large recreation room w/ oversized windows, dedicated gym area - lots of storage space. Sliding doors lead to covered veranda, saltwater pool, storage shed - professionally landscaped private rear yard & backs onto ravine & trails. **INTERBOARD LISTING: OAKVILLE, MILTON & DISTRICT R. E. ASSOC**
Property Details
Size
Parking
Build
Heating & Cooling
Utilities
Rooms
Family
16′0″ x 15′7″
Ownership Details
Ownership
Taxes
Source
Listing Brokerage
For Sale Nearby
Sold Nearby

- 5
- 4

- 4
- 4

- 4
- 3

- 2,000 - 2,500 Sq. Ft.
- 3
- 4

- 2,500 - 3,000 Sq. Ft.
- 5
- 4

- 3,000 - 3,500 Sq. Ft.
- 4
- 4

- 1,100 - 1,500 Sq. Ft.
- 3
- 2

- 2,000 - 2,500 Sq. Ft.
- 4
- 3
Listing information provided in part by the Toronto Regional Real Estate Board for personal, non-commercial use by viewers of this site and may not be reproduced or redistributed. Copyright © TRREB. All rights reserved.
Information is deemed reliable but is not guaranteed accurate by TRREB®. The information provided herein must only be used by consumers that have a bona fide interest in the purchase, sale, or lease of real estate.







