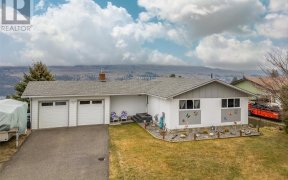


Nestled in the heart of Okanagan wine country, this charming 4-bedroom, 2-bathroom home offers the perfect blend of comfort, versatility, and location. Situated on a generous 0.28-acre flat corner lot, this property is ideal for families, entertainers, or anyone seeking the best of Lake Country living. Upstairs features a bright and... Show More
Nestled in the heart of Okanagan wine country, this charming 4-bedroom, 2-bathroom home offers the perfect blend of comfort, versatility, and location. Situated on a generous 0.28-acre flat corner lot, this property is ideal for families, entertainers, or anyone seeking the best of Lake Country living. Upstairs features a bright and welcoming living space, two spacious bedrooms, and a dining area perfect for hosting dinner parties. The primary bedroom is your personal retreat, complete with patio doors leading to a private hot tub—perfect for unwinding after a long day. Downstairs, you’ll find a VACANT self-contained 2-bedroom in-law suite with its own private entry. Whether you use it for extended family, guests, or as a rental opportunity, it’s a fantastic bonus. Step outside to a fully fenced backyard designed for all your outdoor aspirations. From gardening and BBQs to playtime with kids and pets, the space is both functional and picturesque. There’s even a shed for your hobbies or storage needs, and the mountain views provide a stunning backdrop. Practical features include parking for 3+ vehicles, room for an RV or two, and a layout that accommodates a variety of lifestyles. All this, just minutes from world-class wineries, dining, and everything Lake Country has to offer. Don’t miss your chance to call 2191 Amundsen Road home—schedule your showing today! (id:54626)
Additional Media
View Additional Media
Property Details
Size
Parking
Build
Heating & Cooling
Utilities
Rooms
Utility room
11′0″ x 2′10″
Storage
5′5″ x 5′8″
Recreation room
24′0″ x 14′3″
Laundry room
10′11″ x 9′11″
Kitchen
15′5″ x 11′2″
Bedroom
9′10″ x 13′7″
Ownership Details
Ownership
Book A Private Showing
For Sale Nearby
The trademarks REALTOR®, REALTORS®, and the REALTOR® logo are controlled by The Canadian Real Estate Association (CREA) and identify real estate professionals who are members of CREA. The trademarks MLS®, Multiple Listing Service® and the associated logos are owned by CREA and identify the quality of services provided by real estate professionals who are members of CREA.









