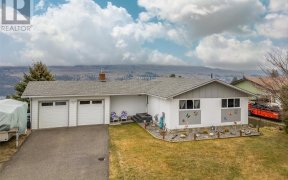


Quick Summary
Quick Summary
- Spacious 4-bedroom home with open-plan layout
- Cozy gas fireplace and warm oak kitchen
- Covered deck for outdoor entertaining
- Bright, self-contained 1-bedroom legal suite
- Double garage and underground sprinklers
- Gas BBQ hook-up and built-in vacuum
- Beautifully landscaped yard with curb appeal
- Convenient location near parks, school, and amenities
Charming Lake Country home with RV Parking and a 1-bedroom Legal Suite, located in a beautiful countryside setting. Discover this lovely 4 bedroom home featuring an open-plan layout with a cozy gas fireplace and a warm oak kitchen. The spacious dining room offers access to a covered deck, perfect for outdoor entertaining. The primary... Show More
Charming Lake Country home with RV Parking and a 1-bedroom Legal Suite, located in a beautiful countryside setting. Discover this lovely 4 bedroom home featuring an open-plan layout with a cozy gas fireplace and a warm oak kitchen. The spacious dining room offers access to a covered deck, perfect for outdoor entertaining. The primary bedroom includes an ensuite for added comfort. The bright, self-contained Suite comes with its own laundry, providing excellent rental potential or a perfect space for guests. This property also boasts a double garage, underground sprinklers, Gas BBQ hook up & built-in Vac. Hot Water tank is 2 yrs old, A/C replaced in 2021, The beautifully landscaped yard enhances the home's curb appeal. Conveniently located just minutes from parks, an elementary school, shopping, the lake, and local Wineries, this home offers both tranquility and accessibility. Don't miss this fantastic opportunity! (id:54626)
Additional Media
View Additional Media
Property Details
Size
Parking
Build
Heating & Cooling
Utilities
Rooms
Utility room
6′0″ x 7′2″
Recreation room
12′6″ x 14′3″
Bedroom
10′11″ x 6′9″
Laundry room
7′11″ x 6′5″
Laundry room
5′11″ x 9′3″
4pc Bathroom
4′11″ x 9′2″
Ownership Details
Ownership
Book A Private Showing
For Sale Nearby
The trademarks REALTOR®, REALTORS®, and the REALTOR® logo are controlled by The Canadian Real Estate Association (CREA) and identify real estate professionals who are members of CREA. The trademarks MLS®, Multiple Listing Service® and the associated logos are owned by CREA and identify the quality of services provided by real estate professionals who are members of CREA.









