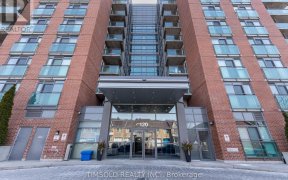
218 - 120 Dallimore Cir
Dallimore Cir, North York, Toronto, ON, M3C 4J1



Live in style and comfort at Red Hot Condos! 710 sft. 2 bedroom plus den, 2 bath main floor unit that boasts a great floor plan and comes complete with two parking spots. You'll appreciate the open concept layout and kitchen with full size stainless steel appliances, breakfast bar, and granite counters. Luxuriate in the primary bedroom...
Live in style and comfort at Red Hot Condos! 710 sft. 2 bedroom plus den, 2 bath main floor unit that boasts a great floor plan and comes complete with two parking spots. You'll appreciate the open concept layout and kitchen with full size stainless steel appliances, breakfast bar, and granite counters. Luxuriate in the primary bedroom with plenty of natural light, double closet and four piece ensuite. Both the work from home den and second bedroom for a young family are so very practical! Southwest facing, private, pet friendly patio! Well maintained building with quality amenities including guest suite, gym, media, and party rooms, yoga studio, indoor pool, BBQ terrace, TTC community stop at your door, and plenty of visitor parking. Hallways recently updated. Reasonable maintenance fee. 24 hour concierge! Don't delay! (property was staged; photos reflect that staging, which was removed). #218 is located in a quiet residential neighbourhood only a short walk to schools, the Shops at Don Mills, express bus, future LRT, & Moccasin Trail Park. Great access to the DVP/401. Make #218-120 Dallimore yours....today!
Property Details
Size
Parking
Condo
Condo Amenities
Build
Heating & Cooling
Rooms
Living
11′8″ x 12′7″
Dining
11′8″ x 12′7″
Kitchen
8′6″ x 8′9″
Prim Bdrm
8′4″ x 9′10″
2nd Br
8′0″ x 8′11″
Den
4′9″ x 11′1″
Ownership Details
Ownership
Condo Policies
Taxes
Condo Fee
Source
Listing Brokerage
For Sale Nearby
Sold Nearby

- 1
- 1

- 1
- 1

- 2
- 2

- 2
- 2

- 2
- 1

- 2
- 2

- 2
- 2

- 600 - 699 Sq. Ft.
- 1
- 1
Listing information provided in part by the Toronto Regional Real Estate Board for personal, non-commercial use by viewers of this site and may not be reproduced or redistributed. Copyright © TRREB. All rights reserved.
Information is deemed reliable but is not guaranteed accurate by TRREB®. The information provided herein must only be used by consumers that have a bona fide interest in the purchase, sale, or lease of real estate.







