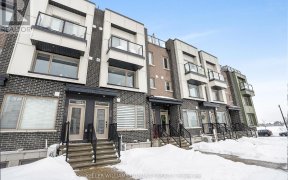


Stunning 3bed, 3bath executive townhome in the desirable neighbourhood of Wateridge Village. This Mattamy huron 2 model boasts approximately 1600 square feet and comes equipped with over $40,000 in upgrades. 9 foot ceilings welcome you to this bright, open concept 3 story home with a full bathroom & bedroom to complete the main level. The...
Stunning 3bed, 3bath executive townhome in the desirable neighbourhood of Wateridge Village. This Mattamy huron 2 model boasts approximately 1600 square feet and comes equipped with over $40,000 in upgrades. 9 foot ceilings welcome you to this bright, open concept 3 story home with a full bathroom & bedroom to complete the main level. The gourmet kitchen is sure to impress with the slow shutting cabinetry, upgraded stainless steel appliances & doors to your 2nd-floor balcony. This home comes equipped with upgraded lighting throughout for your enjoyment . On the third level, the spacious master retreat features walk in closet and three-piece ensuite with luxurious glass walk-in shower for your comfort. Two well-sized bedrooms and 2 full bath are on third floor. Incredible location close to shopping, recreation, and more! Association fee includes ext maintenance, including the walkway & liability insurance on common elements.
Property Details
Size
Parking
Lot
Build
Rooms
Primary Bedrm
11′5″ x 12′5″
Bedroom
10′0″ x 12′5″
Kitchen
11′9″ x 14′9″
Dining Rm
11′8″ x 11′6″
Living Rm
18′8″ x 14′9″
Bedroom
11′5″ x 9′6″
Ownership Details
Ownership
Taxes
Source
Listing Brokerage
For Sale Nearby
Sold Nearby

- 3
- 3

- 3
- 3

- 4
- 3

- 3
- 3

- 3
- 3

- 3
- 3

- 3
- 3

- 3
- 3
Listing information provided in part by the Ottawa Real Estate Board for personal, non-commercial use by viewers of this site and may not be reproduced or redistributed. Copyright © OREB. All rights reserved.
Information is deemed reliable but is not guaranteed accurate by OREB®. The information provided herein must only be used by consumers that have a bona fide interest in the purchase, sale, or lease of real estate.








