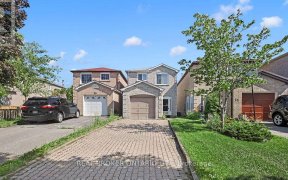


Welcome to this charming detached home located in the sought-after community of Milliken Mills East. presenting a lifestyle of convenience and comfort! Situated on a spacious lot, this double garage home is the ideal residence for your family. Within walking distance, you'll find top-ranked elementary public and Catholic schools, as well...
Welcome to this charming detached home located in the sought-after community of Milliken Mills East. presenting a lifestyle of convenience and comfort! Situated on a spacious lot, this double garage home is the ideal residence for your family. Within walking distance, you'll find top-ranked elementary public and Catholic schools, as well as prestigious high schools offering IB, PS, and CS programs. Enjoy proximity to various amenities including a community center, parks, Costco, Pacific and Markville Mall, as well as easy access to transportation such as the 407 highway, Go Station, TTC, YRT, restaurants, and much more. The home features a generous kitchen with a bright and airy breakfast area, perfect for starting your day. The huge backyard patio is ideal for hosting family gatherings or simply relaxing outdoors. With its convenient location and array of features, this home promises to provide a luxurious and comfortable living experience that fulfills your dream lifestyle. Fridge, Stove, Range Hood, Dishwasher, Washer & Dryer, All Existing Light Fixtures & Window Coverings, Gas Furnace, Cac, Hot Water Heater, Garage door remote control, 2 Garden Shed
Property Details
Size
Parking
Build
Heating & Cooling
Utilities
Rooms
Living
11′1″ x 30′1″
Dining
11′1″ x 30′1″
Family
9′0″ x 18′3″
Kitchen
8′3″ x 9′10″
Breakfast
9′1″ x 9′10″
Prim Bdrm
12′4″ x 21′2″
Ownership Details
Ownership
Taxes
Source
Listing Brokerage
For Sale Nearby
Sold Nearby

- 4
- 3

- 7
- 5

- 2,000 - 2,500 Sq. Ft.
- 5
- 3

- 4
- 4

- 3,000 - 3,500 Sq. Ft.
- 5
- 4

- 6
- 4

- 2,500 - 3,000 Sq. Ft.
- 4
- 3

- 4
- 3
Listing information provided in part by the Toronto Regional Real Estate Board for personal, non-commercial use by viewers of this site and may not be reproduced or redistributed. Copyright © TRREB. All rights reserved.
Information is deemed reliable but is not guaranteed accurate by TRREB®. The information provided herein must only be used by consumers that have a bona fide interest in the purchase, sale, or lease of real estate.








