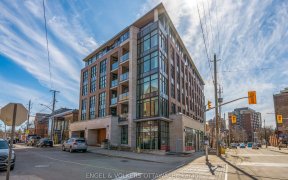


Charming semi-detached home with all of Hintonburg?s best at your doorstep! 1 of 3 original semi-detached homes on Armstrong lovingly known as the ?Halves?. Fully updated (2016) reconfigured open-concept floorplan, freshly designed spaces, new HVAC, plumbing, electrical & more! Mudroom addition (2018) welcomes into bright & airy home,...
Charming semi-detached home with all of Hintonburg?s best at your doorstep! 1 of 3 original semi-detached homes on Armstrong lovingly known as the ?Halves?. Fully updated (2016) reconfigured open-concept floorplan, freshly designed spaces, new HVAC, plumbing, electrical & more! Mudroom addition (2018) welcomes into bright & airy home, original BC Fir floors, smooth ceilings & recessed lighting. Versatile main floor layout includes living room, dining area & kitchen with modern shaker style cabinetry, butcher block counters, SS appliances & breakfast bar. Bonus office/flex space provides access to rare fully fenced private backyard boasting deck, stone patio, storage shed, mature trees & low maintenance landscaping. Second level features 2 bedrooms, including expansive primary bedroom & full bath. Unfinished basement provides lots of extra storage. Unbeatable location, less than 1 min walk to Parkdale Market & 2 mins to Wellington St!
Property Details
Size
Parking
Lot
Build
Rooms
Living Rm
10′2″ x 19′5″
Dining Rm
8′6″ x 10′0″
Kitchen
9′7″ x 13′1″
Primary Bedrm
8′0″ x 19′6″
Bedroom
8′9″ x 12′8″
Full Bath
Bathroom
Ownership Details
Ownership
Taxes
Source
Listing Brokerage
For Sale Nearby
Sold Nearby

- 2
- 1

- 3
- 2

- 3
- 1

- 3
- 2

- 4
- 3

- 1
- 1

- 2
- 2

- 2
- 2
Listing information provided in part by the Ottawa Real Estate Board for personal, non-commercial use by viewers of this site and may not be reproduced or redistributed. Copyright © OREB. All rights reserved.
Information is deemed reliable but is not guaranteed accurate by OREB®. The information provided herein must only be used by consumers that have a bona fide interest in the purchase, sale, or lease of real estate.








