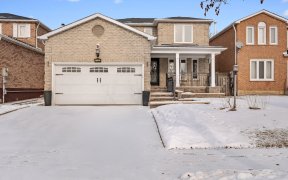
2157 Blue Ridge Crescent
Blue Ridge Crescent, Brock Ridge, Pickering, ON, L1X 2M7



Convert this property to your dream home. Don't let this opportunity slip through your fingers! Whether you're a passionate home renovator in pursuit of your next project, or a skilled handyperson on the hunt for a hidden gem, your journey ends here. This 3 bedroom 3 bathroom home has great space for you and your family, along with a...
Convert this property to your dream home. Don't let this opportunity slip through your fingers! Whether you're a passionate home renovator in pursuit of your next project, or a skilled handyperson on the hunt for a hidden gem, your journey ends here. This 3 bedroom 3 bathroom home has great space for you and your family, along with a double garage, a deck built for entertaining, and a large fully-fenced backyard. You'll find the basement is unspoiled and ready for your finishing touches to create the perfect space for you. Just minutes from the 401, this property is a commuters dream!
Property Details
Size
Parking
Build
Heating & Cooling
Utilities
Rooms
Kitchen
17′4″ x 11′4″
Dining
10′1″ x 16′3″
Living
10′3″ x 19′3″
Bathroom
Bathroom
Prim Bdrm
11′4″ x 15′4″
Br
11′3″ x 10′0″
Ownership Details
Ownership
Taxes
Source
Listing Brokerage
For Sale Nearby
Sold Nearby

- 5
- 4

- 4
- 4

- 1,500 - 2,000 Sq. Ft.
- 3
- 3

- 1927 Sq. Ft.
- 4
- 4
- 3
- 3

- 4
- 4

- 4
- 5

- 6
- 6
Listing information provided in part by the Toronto Regional Real Estate Board for personal, non-commercial use by viewers of this site and may not be reproduced or redistributed. Copyright © TRREB. All rights reserved.
Information is deemed reliable but is not guaranteed accurate by TRREB®. The information provided herein must only be used by consumers that have a bona fide interest in the purchase, sale, or lease of real estate.







