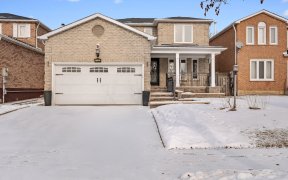
2157 Blue Ridge Crescent
Blue Ridge Crescent, Brock Ridge, Pickering, ON, L1X 2M7



Location Location Location!!! Lovely Detached Home Situated On a Large Lot (40 x 127). Renovated Top To Bottom! Spacious Living Room With Modern Fireplace And Board & Batten Feature Wall Along The Elegant Staircase That Leads To 3 Bedrooms and 2 Spa Like Bathrooms. This Sun filled Home Has A Finished Basement with Separate Entrance And A...
Location Location Location!!! Lovely Detached Home Situated On a Large Lot (40 x 127). Renovated Top To Bottom! Spacious Living Room With Modern Fireplace And Board & Batten Feature Wall Along The Elegant Staircase That Leads To 3 Bedrooms and 2 Spa Like Bathrooms. This Sun filled Home Has A Finished Basement with Separate Entrance And A Large Deck Perfect For Entertaining! Double Garage With A Great Curb Appeal! Very Close To Transit, Shopping, Hwy 401, Parks, Top Rated Schools And More.
Property Details
Size
Parking
Build
Heating & Cooling
Utilities
Rooms
Kitchen
17′4″ x 11′4″
Dining
12′5″ x 16′3″
Living
10′3″ x 19′3″
Prim Bdrm
11′4″ x 15′4″
2nd Br
11′3″ x 10′0″
3rd Br
9′9″ x 11′4″
Ownership Details
Ownership
Taxes
Source
Listing Brokerage
For Sale Nearby
Sold Nearby

- 3
- 3

- 4
- 4

- 1,500 - 2,000 Sq. Ft.
- 3
- 3

- 1927 Sq. Ft.
- 4
- 4
- 3
- 3

- 4
- 4

- 4
- 5

- 6
- 6
Listing information provided in part by the Toronto Regional Real Estate Board for personal, non-commercial use by viewers of this site and may not be reproduced or redistributed. Copyright © TRREB. All rights reserved.
Information is deemed reliable but is not guaranteed accurate by TRREB®. The information provided herein must only be used by consumers that have a bona fide interest in the purchase, sale, or lease of real estate.







