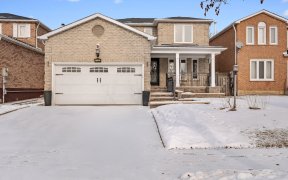
2152 Blue Ridge Crescent
Blue Ridge Crescent, Brock Ridge, Pickering, ON, L1X 2M7



Well Kept 3+1 Bedroom * 4 Bathroom \ * Updated Kitchen with Quartz Counters * Updated Ensuite * Separate Entrance to Walk-Out Basement Apartment with Bedroom, Rec Rm, Kitchen, and 4 Piece Bath * 4 Cars in Driveway -Total 6 Parking * Private Backyard with 24 x 12 Composite Deck and Perennial Butterfly Garden * Furnace & Central Air (3yrs)...
Well Kept 3+1 Bedroom * 4 Bathroom \ * Updated Kitchen with Quartz Counters * Updated Ensuite * Separate Entrance to Walk-Out Basement Apartment with Bedroom, Rec Rm, Kitchen, and 4 Piece Bath * 4 Cars in Driveway -Total 6 Parking * Private Backyard with 24 x 12 Composite Deck and Perennial Butterfly Garden * Furnace & Central Air (3yrs) * Close to Schools, Temple, Mosque, Shopping, Hwy 401 & 407 *
Property Details
Size
Parking
Build
Heating & Cooling
Utilities
Rooms
Living
10′5″ x 14′7″
Dining
11′0″ x 12′2″
Kitchen
8′7″ x 10′4″
Breakfast
7′8″ x 11′6″
Family
11′5″ x 17′8″
Prim Bdrm
10′11″ x 16′10″
Ownership Details
Ownership
Taxes
Source
Listing Brokerage
For Sale Nearby
Sold Nearby

- 4
- 4

- 1,500 - 2,000 Sq. Ft.
- 3
- 3

- 4
- 3

- 4
- 4

- 3
- 3

- 5
- 4

- 6
- 4

- 2,000 - 2,500 Sq. Ft.
- 4
- 4
Listing information provided in part by the Toronto Regional Real Estate Board for personal, non-commercial use by viewers of this site and may not be reproduced or redistributed. Copyright © TRREB. All rights reserved.
Information is deemed reliable but is not guaranteed accurate by TRREB®. The information provided herein must only be used by consumers that have a bona fide interest in the purchase, sale, or lease of real estate.







