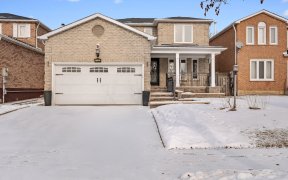
2148 Blue Ridge Crescent
Blue Ridge Crescent, Brock Ridge, Pickering, ON, L1X 2M7



Excellent potential for Private In-law suite! Discover your home at 2148 Blue Ridge Crescent, Pickering, ON, nestled in a serene neighborhood. This charming 3-bedroom, 2.5-bathroom single-family detached house, built in 1988, offers spacious living with a cozy fireplace and an attached garage for 2 cars and a driveway that accommodates 6...
Excellent potential for Private In-law suite! Discover your home at 2148 Blue Ridge Crescent, Pickering, ON, nestled in a serene neighborhood. This charming 3-bedroom, 2.5-bathroom single-family detached house, built in 1988, offers spacious living with a cozy fireplace and an attached garage for 2 cars and a driveway that accommodates 6 vehicles. The home sits on a generous 3541.32 sq.ft lot, featuring well-maintained interiors, a private balcony off the primary Bedroom and a walkout basement. Enjoy proximity to top-rated schools like Valley Farm PS and Pine Ridge SS, as well as parks and recreational facilities including Centennial Park and Clearside Park. Public transit is conveniently located just steps away, making travel around the city easy. This community values homeownership and offers a variety of leisure activities, from attending sports events to enjoying local theaters and concerts. Ideal for both older couples and families, this home is perfect for those looking to settle in a well-established, vibrant neighborhood. Gas furnace & A/C, June 2024 both w/10 year transferable warranty . Roof 2022, drywalled basement, newly repaved driveway, Ground Level Walkout basement Patio Door
Property Details
Size
Parking
Build
Heating & Cooling
Utilities
Rooms
Family
10′4″ x 16′0″
Dining
9′8″ x 11′3″
Kitchen
11′1″ x 17′3″
Prim Bdrm
10′11″ x 16′6″
2nd Br
10′6″ x 12′6″
3rd Br
10′0″ x 11′6″
Ownership Details
Ownership
Taxes
Source
Listing Brokerage
For Sale Nearby
Sold Nearby

- 4
- 4

- 1927 Sq. Ft.
- 4
- 4

- 4
- 4

- 3
- 3

- 5
- 4

- 4
- 3

- 2,000 - 2,500 Sq. Ft.
- 4
- 4

- 6
- 4
Listing information provided in part by the Toronto Regional Real Estate Board for personal, non-commercial use by viewers of this site and may not be reproduced or redistributed. Copyright © TRREB. All rights reserved.
Information is deemed reliable but is not guaranteed accurate by TRREB®. The information provided herein must only be used by consumers that have a bona fide interest in the purchase, sale, or lease of real estate.







