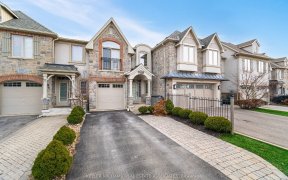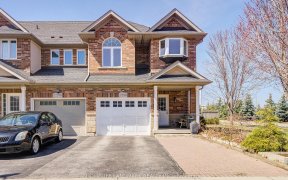
2140 Redstone Crescent
Redstone Crescent, West Oakville, Oakville, ON, L6M 5B3



Stunning Di Marco Built Luxury 4 Bed Linked At Garage Only! Approx 3200 Sq Ft Of Upgraded Fin Liv Space! 9' Ceil & Crwn Mldg Mnflr! Smooth Ceilngs! Beautiful Updated '17 Gourmet Eat-In Kit W/Walkout To Deck! Luxury Liv Rm W/Gas Frpl & Custom B/I Wall Unit! Welcoming Open Din Rm! Amazing Space To Entertain! Huge Bdrms! Master Suite...
Stunning Di Marco Built Luxury 4 Bed Linked At Garage Only! Approx 3200 Sq Ft Of Upgraded Fin Liv Space! 9' Ceil & Crwn Mldg Mnflr! Smooth Ceilngs! Beautiful Updated '17 Gourmet Eat-In Kit W/Walkout To Deck! Luxury Liv Rm W/Gas Frpl & Custom B/I Wall Unit! Welcoming Open Din Rm! Amazing Space To Entertain! Huge Bdrms! Master Suite W/Spa-Like Bthrm! 2nd Flr Bthrms Reno'd '15 W/Htd Flrs! Eng Hrdwd Flrs On Mn & 2nd Flr '15! Fab Open Fin Bsmt '15 W/Lrg A/G Wndws! Use Schedule D: New Fridge ('21), S/S Bosch Gas Stove, S/S Bosch D/W, Washer, Dryer ('17), All Calif Shutters, Al Light Fixt, Kit Bench & 2 Matching Liv Rm Chairs, Kit Tv, Kit Water Filtration, B/I Spkrs, Gar Dr Opnr, C/Vac. *Hwt(R).
Property Details
Size
Parking
Build
Rooms
Living
12′1″ x 18′0″
Dining
11′7″ x 13′10″
Kitchen
9′1″ x 17′9″
Prim Bdrm
12′6″ x 16′5″
Bathroom
8′10″ x 9′8″
2nd Br
11′7″ x 13′5″
Ownership Details
Ownership
Taxes
Source
Listing Brokerage
For Sale Nearby

- 1,500 - 2,000 Sq. Ft.
- 3
- 3
Sold Nearby

- 2,000 - 2,500 Sq. Ft.
- 5
- 4

- 4
- 3

- 1,500 - 2,000 Sq. Ft.
- 3
- 4

- 2,000 - 2,500 Sq. Ft.
- 5
- 4

- 2,500 - 3,000 Sq. Ft.
- 4
- 5

- 3,000 - 3,500 Sq. Ft.
- 5
- 4

- 1,500 - 2,000 Sq. Ft.
- 3
- 3

- 2,000 - 2,500 Sq. Ft.
- 3
- 3
Listing information provided in part by the Toronto Regional Real Estate Board for personal, non-commercial use by viewers of this site and may not be reproduced or redistributed. Copyright © TRREB. All rights reserved.
Information is deemed reliable but is not guaranteed accurate by TRREB®. The information provided herein must only be used by consumers that have a bona fide interest in the purchase, sale, or lease of real estate.






