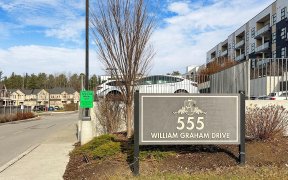
214 - 555 William Graham Dr
William Graham Dr, Aurora, Aurora, ON, L4G 7C4



Stunning Executive Condo At The Arbors. Thousands Spent In Updates! This One Bedroom Plus Den Features: A Chef's Kitchen With 4 Ss Appliances And Breakfast Bar, Quartz Counter Tops, Living/Dining Room, Large Bedroom, Large Den Can Be 2nd BedRoom Or Office, 2 Washrooms, 9' Ceilings, 1 Underground Parking Space, 1 Locker. Building Amenities...
Stunning Executive Condo At The Arbors. Thousands Spent In Updates! This One Bedroom Plus Den Features: A Chef's Kitchen With 4 Ss Appliances And Breakfast Bar, Quartz Counter Tops, Living/Dining Room, Large Bedroom, Large Den Can Be 2nd BedRoom Or Office, 2 Washrooms, 9' Ceilings, 1 Underground Parking Space, 1 Locker. Building Amenities Include: Concierge, Gym, Yoga Room, Party Room, Bike Storage, Outdoor Patio With Bbq. Close To Hwy 404, Shopping Stn, Go/Viva Bus.
Property Details
Size
Parking
Condo
Build
Heating & Cooling
Rooms
Kitchen
6′11″ x 8′7″
Living
10′2″ x 27′9″
Dining
10′2″ x 27′9″
Prim Bdrm
9′7″ x 12′2″
Den
6′11″ x 8′7″
Ownership Details
Ownership
Condo Policies
Taxes
Condo Fee
Source
Listing Brokerage
For Sale Nearby
Sold Nearby

- 1,000 - 1,199 Sq. Ft.
- 2
- 2

- 900 - 999 Sq. Ft.
- 2
- 2

- 700 - 799 Sq. Ft.
- 1
- 2

- 700 - 799 Sq. Ft.
- 1
- 2

- 1
- 1

- 500 - 599 Sq. Ft.
- 1
- 1

- 1,000 - 1,199 Sq. Ft.
- 2
- 2

- 700 - 799 Sq. Ft.
- 2
- 2
Listing information provided in part by the Toronto Regional Real Estate Board for personal, non-commercial use by viewers of this site and may not be reproduced or redistributed. Copyright © TRREB. All rights reserved.
Information is deemed reliable but is not guaranteed accurate by TRREB®. The information provided herein must only be used by consumers that have a bona fide interest in the purchase, sale, or lease of real estate.







