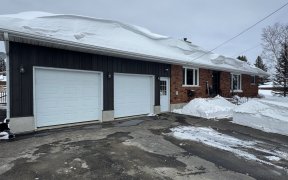


Well laid out all brick bungalow in Porcupine. Come have a look at this 3 + 1 bedroom 2 bath home. large main entry, bright main living area with wood burning fireplace. The eat in kitchen comes with all appliances. all main levl bedrooms are a good size and share a large 5 pc main bath. the lower level ftrs a second wood...
Well laid out all brick bungalow in Porcupine. Come have a look at this 3 + 1 bedroom 2 bath home. large main entry, bright main living area with wood burning fireplace. The eat in kitchen comes with all appliances. all main levl bedrooms are a good size and share a large 5 pc main bath. the lower level ftrs a second wood fireplace, large rec room, 3 pc lower bath and a additional sleeping quarters. The detached gas heated garage is a great bonus along with the fenced yard and hot tub. Newer furnace, HWT and roof, most windows and basement bath have all been upgraded in the recent years. This is a great family home, close to the government complex and college!!!!!
Property Details
Size
Parking
Build
Heating & Cooling
Utilities
Rooms
Foyer
10′1″ x 6′1″
Living
12′9″ x 17′2″
Bathroom
Bathroom
Prim Bdrm
9′5″ x 14′1″
Br
9′5″ x 12′4″
2nd Br
9′7″ x 11′10″
Ownership Details
Ownership
Taxes
Source
Listing Brokerage
For Sale Nearby
Sold Nearby
- 4
- 2

- 3
- 2

- 4
- 2

- 4
- 3

- 4
- 2

- 4
- 3

- 4
- 2
Listing information provided in part by the Toronto Regional Real Estate Board for personal, non-commercial use by viewers of this site and may not be reproduced or redistributed. Copyright © TRREB. All rights reserved.
Information is deemed reliable but is not guaranteed accurate by TRREB®. The information provided herein must only be used by consumers that have a bona fide interest in the purchase, sale, or lease of real estate.








