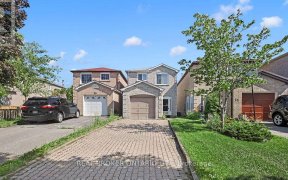


This Bright 3 Bedroom Home Is Located On A Corner Lot Generously Spaced From Side Neighbour In High Demand Milliken Mills. Top Schools, Main Floor Family Room, Hardwood Floors Throughout, Gracious Living/Dining Room ,Eat In Kitchen W/Walk Out To Private Back Deck And Fully Fenced Back Garden,Double Car Garage,Finished Lower Level Are Just...
This Bright 3 Bedroom Home Is Located On A Corner Lot Generously Spaced From Side Neighbour In High Demand Milliken Mills. Top Schools, Main Floor Family Room, Hardwood Floors Throughout, Gracious Living/Dining Room ,Eat In Kitchen W/Walk Out To Private Back Deck And Fully Fenced Back Garden,Double Car Garage,Finished Lower Level Are Just A Few Of The Many Features This Welcoming Home Offers. Located Close To Shops, Restaurants,Public Transit And More. Legal Con't 65R9759,S/T Lt342006; Markham. Inclusions: 2 Fridges,Stove,B/I Dishwasher,Microwave,Garage Door Opener & Remote,Window Coverings,Elf's,Washer/Dryer,Cac & Furnace. Exclude: Hwt & Water Softener (Rental)
Property Details
Size
Parking
Rooms
Living
11′3″ x 18′2″
Dining
11′3″ x 18′2″
Kitchen
9′6″ x 16′0″
Family
11′3″ x 12′11″
Prim Bdrm
11′10″ x 18′11″
2nd Br
11′3″ x 16′9″
Ownership Details
Ownership
Taxes
Source
Listing Brokerage
For Sale Nearby

- 7
- 7
Sold Nearby

- 5
- 4

- 4
- 3

- 6
- 4

- 2500 Sq. Ft.
- 5
- 4

- 6
- 4

- 4
- 4

- 6
- 4

- 1,500 - 2,000 Sq. Ft.
- 4
- 2
Listing information provided in part by the Toronto Regional Real Estate Board for personal, non-commercial use by viewers of this site and may not be reproduced or redistributed. Copyright © TRREB. All rights reserved.
Information is deemed reliable but is not guaranteed accurate by TRREB®. The information provided herein must only be used by consumers that have a bona fide interest in the purchase, sale, or lease of real estate.







