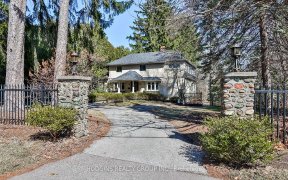
211 Donnelly Dr
Donnelly Dr, Mineola, Mississauga, ON, L5G 2M3



Could This Be Your Dream Home In Mineola West? This 4 + 1 Bedroom Family Home Sitting On 91 Ft X 198 Ft Lot On One Of The Area's Most Desirable Streets Has It All. An Entertainer's Dream With Oversized Light-Filled Principal Rooms. Move In And Enjoy A Summer Of Family Fun By The Pool Or Renovate And Build-Out To Suit Your Preferences....
Could This Be Your Dream Home In Mineola West? This 4 + 1 Bedroom Family Home Sitting On 91 Ft X 198 Ft Lot On One Of The Area's Most Desirable Streets Has It All. An Entertainer's Dream With Oversized Light-Filled Principal Rooms. Move In And Enjoy A Summer Of Family Fun By The Pool Or Renovate And Build-Out To Suit Your Preferences. Oversized Primary Suite With Ensuite, Walk-In Closet And Juliet Balcony Overlooking Garden And Saltwater Pool. Close To Hospital And Fabulous Neighborhood Amenities. Easy Access To Highway, Go And Upcoming Lrt.
Property Details
Size
Parking
Build
Heating & Cooling
Utilities
Rooms
Foyer
4′9″ x 11′3″
Living
14′0″ x 14′10″
Sitting
14′9″ x 11′5″
Kitchen
13′2″ x 18′12″
Dining
19′1″ x 11′11″
Office
16′9″ x 8′1″
Ownership Details
Ownership
Taxes
Source
Listing Brokerage
For Sale Nearby
Sold Nearby

- 5
- 7

- 5
- 6

- 1,500 - 2,000 Sq. Ft.
- 4
- 2

- 4
- 2

- 6
- 7

- 5
- 4

- 4
- 2

- 1,500 - 2,000 Sq. Ft.
- 3
- 2
Listing information provided in part by the Toronto Regional Real Estate Board for personal, non-commercial use by viewers of this site and may not be reproduced or redistributed. Copyright © TRREB. All rights reserved.
Information is deemed reliable but is not guaranteed accurate by TRREB®. The information provided herein must only be used by consumers that have a bona fide interest in the purchase, sale, or lease of real estate.







