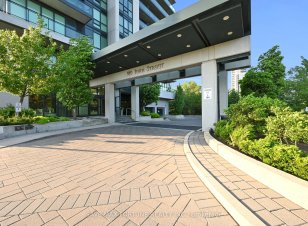
2109 - 100 John St
John St, Downtown Brampton, Brampton, ON, L6W 0A8



Property Highlights: Well Lit, Spacious 1+1 Offers A Functional Layout With East Views. Spacious Bedroom With Access To Ensuite. Large Closet. Bedroom Sized Den. Granite Counter Top With S/S Appliance. Ensuite Stacked Washer And Dryer. Enjoy Your Outdoor Space On A 119Sqft Balcony With Barbeque having a Gas Connection. Parking Spot,... Show More
Property Highlights: Well Lit, Spacious 1+1 Offers A Functional Layout With East Views. Spacious Bedroom With Access To Ensuite. Large Closet. Bedroom Sized Den. Granite Counter Top With S/S Appliance. Ensuite Stacked Washer And Dryer. Enjoy Your Outdoor Space On A 119Sqft Balcony With Barbeque having a Gas Connection. Parking Spot, Locker, Wine Locker. Building offers Amenities like Library, Gym, Party Room with Kitchen, Billiards Room, Yoga Room ,Terrace Sitting, Media Room, Poker Room, Guest Suite etc. Area Highlights: Centrally Located Property in the Heart of Downtown Brampton.2 mins drive to Highway 410. Walking distance to parks, tennis courts, YMCA, Etobicoke Creek trail, Brampton Library, Rose Theatre, Gage Park, City Hall, PAMA and Brampton GO-offering 30 minutes connectivity to Union Station. Area features Italian fine dine restaurants, Pubs and bars, Indian and various other restaurants! Proximity to Rose Theatre and Gage Parks offers multicultural activities all year round!
Property Details
Size
Parking
Build
Heating & Cooling
Rooms
Living Room
16′11″ x 10′0″
Dining Room
16′11″ x 10′0″
Kitchen
7′11″ x 10′0″
Bedroom
15′5″ x 16′11″
Den
7′6″ x 6′6″
Ownership Details
Ownership
Condo Policies
Taxes
Condo Fee
Source
Listing Brokerage
Book A Private Showing
For Sale Nearby
Sold Nearby

- 600 - 699 Sq. Ft.
- 1
- 1

- 1922 Sq. Ft.
- 2
- 3

- 600 - 699 Sq. Ft.
- 1
- 1

- 2
- 2

- 2
- 2

- 1
- 1

- 1
- 1

- 2
- 2
Listing information provided in part by the Toronto Regional Real Estate Board for personal, non-commercial use by viewers of this site and may not be reproduced or redistributed. Copyright © TRREB. All rights reserved.
Information is deemed reliable but is not guaranteed accurate by TRREB®. The information provided herein must only be used by consumers that have a bona fide interest in the purchase, sale, or lease of real estate.







