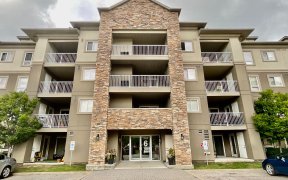


Welcome to this Beautiful 2 bedroom+Den with 2 full washroom, conveniently Located on the Main Level! 2 Separate Entrances providing direct access from outside. Open Concept Living and Dining Room W/o to Balcony with BBQ Is Definitely An entertainer's Delight. The Primary Bedroom Features A Walk-Through Closet That Leads Into An Ensuite...
Welcome to this Beautiful 2 bedroom+Den with 2 full washroom, conveniently Located on the Main Level! 2 Separate Entrances providing direct access from outside. Open Concept Living and Dining Room W/o to Balcony with BBQ Is Definitely An entertainer's Delight. The Primary Bedroom Features A Walk-Through Closet That Leads Into An Ensuite Washroom. Upgraded Kitchen with S/S Appliances & Brand New Granite Countertop & Backsplash. Freshly Painted, Easy Access To the Highway, Schools, grocery store & Park. All ELF's. S/S Fridge, S/S Stove, S/S Dishwasher, B/I Microwave, Washer & Dryer
Property Details
Size
Parking
Condo
Build
Heating & Cooling
Rooms
Living
11′3″ x 18′1″
Kitchen
8′8″ x 11′1″
Prim Bdrm
9′10″ x 10′10″
2nd Br
11′3″ x 9′5″
Den
6′2″ x 10′0″
Dining
11′3″ x 18′1″
Ownership Details
Ownership
Condo Policies
Taxes
Condo Fee
Source
Listing Brokerage
For Sale Nearby
Sold Nearby

- 1
- 1

- 2
- 2

- 900 - 999 Sq. Ft.
- 2
- 2

- 2
- 2

- 500 - 599 Sq. Ft.
- 1
- 1

- 2
- 2

- 2
- 2

- 900 - 999 Sq. Ft.
- 2
- 2
Listing information provided in part by the Toronto Regional Real Estate Board for personal, non-commercial use by viewers of this site and may not be reproduced or redistributed. Copyright © TRREB. All rights reserved.
Information is deemed reliable but is not guaranteed accurate by TRREB®. The information provided herein must only be used by consumers that have a bona fide interest in the purchase, sale, or lease of real estate.








