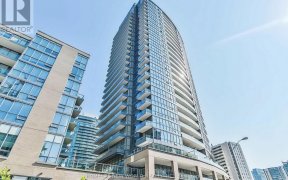
2101 - 50 Forest Manor Rd
Forest Manor Rd, North York, Toronto, ON, M2J 0E3
Fifth on the Park Condo. High park model. Small family/ GOOD INVESTMENT property. One Master Bdrm plus Den. TWO bathroom. Den with sliding glass door used as 2nd Bdrm/office/library. Open concept living with floor to ceiling South facing windows. Scadinavian style kitchen with foldable island counter top serving as a dining table. One...
Fifth on the Park Condo. High park model. Small family/ GOOD INVESTMENT property. One Master Bdrm plus Den. TWO bathroom. Den with sliding glass door used as 2nd Bdrm/office/library. Open concept living with floor to ceiling South facing windows. Scadinavian style kitchen with foldable island counter top serving as a dining table. One parking & one locker included. Steps to FreshCo, TNT supermarket, Fairview mall, Parkway Community Ctr, cafe & more. Don Mills subway & TTC is closeby for your convenience. Highway 401 & 404 is nearby. Schools such as Shaughnessy Public School, Parkway Forest Park & Oriole park are in the area. All appliances including stove, built-in dishwasher, built-in hood with microwave, fridge, washer and dryer. All blinds included. All electric lighting fixtures.
Property Details
Size
Parking
Condo
Condo Amenities
Build
Heating & Cooling
Rooms
Living
10′6″ x 10′0″
Dining
10′10″ x 9′8″
Prim Bdrm
10′1″ x 9′0″
Den
7′9″ x 7′8″
Ownership Details
Ownership
Condo Policies
Taxes
Condo Fee
Source
Listing Brokerage
For Sale Nearby
Sold Nearby

- 500 - 599 Sq. Ft.
- 1
- 1

- 700 - 799 Sq. Ft.
- 2
- 2

- 600 - 699 Sq. Ft.
- 1
- 2

- 500 - 599 Sq. Ft.
- 1
- 2

- 700 - 799 Sq. Ft.
- 2
- 2

- 1
- 2

- 700 - 799 Sq. Ft.
- 2
- 2

- 500 - 599 Sq. Ft.
- 1
- 1
Listing information provided in part by the Toronto Regional Real Estate Board for personal, non-commercial use by viewers of this site and may not be reproduced or redistributed. Copyright © TRREB. All rights reserved.
Information is deemed reliable but is not guaranteed accurate by TRREB®. The information provided herein must only be used by consumers that have a bona fide interest in the purchase, sale, or lease of real estate.







