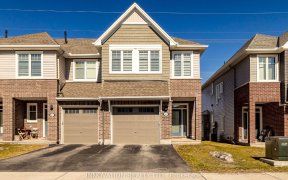


Upgraded this 3 bedroom, 3 bath town home with a finished basement has been updated from top to bottom. Updates include: Refinished Hardwood, New Carpet, granite countertops, updated fireplace, new pot lights and light fixtures, railing, faucets, door handles, and backsplash. A great opportunity to move into this established neighborhood,...
Upgraded this 3 bedroom, 3 bath town home with a finished basement has been updated from top to bottom. Updates include: Refinished Hardwood, New Carpet, granite countertops, updated fireplace, new pot lights and light fixtures, railing, faucets, door handles, and backsplash. A great opportunity to move into this established neighborhood, the home is conveniently located minutes from shops, schools and restaurants. Rarely offered lot and location. No conveyance offers until 3:00 pm on 22nd November 2021. Open house on 21st of November 2021.
Property Details
Size
Parking
Lot
Build
Rooms
Primary Bedrm
11′0″ x 15′0″
Bedroom
8′10″ x 11′0″
Bedroom
10′0″ x 12′6″
Dining Rm
9′4″ x 10′0″
Living Rm
11′2″ x 13′0″
Recreation Rm
11′2″ x 22′2″
Ownership Details
Ownership
Taxes
Source
Listing Brokerage
For Sale Nearby
Sold Nearby

- 3
- 3

- 3
- 4

- 3
- 3

- 1,775 Sq. Ft.
- 4
- 3

- 3

- 3
- 4

- 4
- 3

- 3
- 4
Listing information provided in part by the Ottawa Real Estate Board for personal, non-commercial use by viewers of this site and may not be reproduced or redistributed. Copyright © OREB. All rights reserved.
Information is deemed reliable but is not guaranteed accurate by OREB®. The information provided herein must only be used by consumers that have a bona fide interest in the purchase, sale, or lease of real estate.








