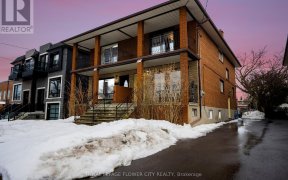
210 - 408 Brown's Line
Brown's Line, Etobicoke-Lakeshore, Toronto, ON, M8W 0C3



Situated in the heart of Alderwood neighborhood in Etobicoke, stands B-Line Condos, it's prime location can't be beat! Just south of Highway 427, which provides convenient commuting access to downtown Toronto and Mississauga. Toronto Pearson Airport & Sherway Gardens is a 10 min. drive away, GO station 3 min. Alderwood Community Centre...
Situated in the heart of Alderwood neighborhood in Etobicoke, stands B-Line Condos, it's prime location can't be beat! Just south of Highway 427, which provides convenient commuting access to downtown Toronto and Mississauga. Toronto Pearson Airport & Sherway Gardens is a 10 min. drive away, GO station 3 min. Alderwood Community Centre across the street, Marie Curtis Park is a 6 min. bike ride with a 1.7km trail, beach strolls along the waterfront and playgrounds. The second-floor south east facing unit spans over 1110 sq ft with more than $25,000 in upgrades. The open concept design includes 9' flat finish ceilings, laminate flooring, stylish stainless steel Euro-style appliances, quartz kitchen countertops, modular island with quartz counters, extra-tall kitchen cabinets, under-mount sinks, LED pot lights in the living room, marble vanity countertops, under-mount sinks in both bathrooms, and BBQ gas line on the balcony. 1 parking underground with combined storage locker. Amenities include 24 hr security cameras, visitor parking, USB smart charging outlets, a multipurpose room with a kitchenette, outdoor terrace, barbecue and lounge chairs, an exercise area with equipment, and bicycle storage racks.
Property Details
Size
Parking
Condo
Condo Amenities
Build
Heating & Cooling
Rooms
Kitchen
7′5″ x 10′6″
Living
9′9″ x 25′0″
Bathroom
Bathroom
Prim Bdrm
9′7″ x 14′8″
2nd Br
9′7″ x 12′0″
Ownership Details
Ownership
Condo Policies
Taxes
Condo Fee
Source
Listing Brokerage
For Sale Nearby
Sold Nearby

- 700 - 799 Sq. Ft.
- 1
- 1

- 500 - 599 Sq. Ft.
- 1
- 1

- 1,400 - 1,599 Sq. Ft.
- 3
- 2

- 1,000 - 1,199 Sq. Ft.
- 2
- 2

- 500 - 599 Sq. Ft.
- 1

- 500 - 599 Sq. Ft.
- 1
- 1

- 500 - 599 Sq. Ft.
- 1
- 1

- 962 Sq. Ft.
- 2
- 2
Listing information provided in part by the Toronto Regional Real Estate Board for personal, non-commercial use by viewers of this site and may not be reproduced or redistributed. Copyright © TRREB. All rights reserved.
Information is deemed reliable but is not guaranteed accurate by TRREB®. The information provided herein must only be used by consumers that have a bona fide interest in the purchase, sale, or lease of real estate.







