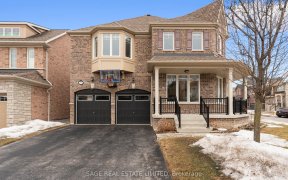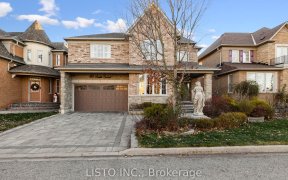
21 Whitbread Crescent
Whitbread Crescent, Northeast Ajax, Ajax, ON, L1Z 0E3



This Exquisite, 4 Bedroom,3 Bathroom Corner Unit Is Surrounded By Stunningly Landscaped GardensComplete With Water Fountain And Mini Pond. Spend Breezy Summer Days In Your Backyard Dining Alfresco, Entertaining Guests And Watching Sunsets On Your Hammock.This Home Is Immaculately Maintained By Original Owners Features Upgraded Extended...
This Exquisite, 4 Bedroom,3 Bathroom Corner Unit Is Surrounded By Stunningly Landscaped GardensComplete With Water Fountain And Mini Pond. Spend Breezy Summer Days In Your Backyard Dining Alfresco, Entertaining Guests And Watching Sunsets On Your Hammock.This Home Is Immaculately Maintained By Original Owners Features Upgraded Extended Kitchen With Ample Cupboard Space,Breakfast Nook, Breakfast Bar, Granite Countertops & Stainless Steel Appliances. Luxurious, TexturedCrown Wallpaper Treatments In Dining & Powder Room.Hardwood Floors & Poltlights Throughout MainFloor & Large Windows Flood The Space With Natural Sunlight.Plenty Of Room For Your Entire FamilyWith 4 Spacious Bedrooms Upstairs. Retreat To Your Master Bedroom With Walk In Closet And LuxuriousEnsuite Bath With Soaker Tub & Glass Enclosed Stand Up Shower.Your Clean, Bright, Unfinished BasementIs A Blank Canvas Ready To Be Customized To The Space You Desire.Tucked In A Quiet, Family Friendly Crescent Surrounded By Parks.
Property Details
Size
Parking
Build
Heating & Cooling
Utilities
Rooms
Living
11′11″ x 10′11″
Kitchen
8′11″ x 11′2″
Dining
10′11″ x 12′11″
Family
11′5″ x 17′11″
Prim Bdrm
10′3″ x 19′8″
2nd Br
10′3″ x 15′10″
Ownership Details
Ownership
Taxes
Source
Listing Brokerage
For Sale Nearby
Sold Nearby

- 5
- 4

- 5
- 4

- 2,500 - 3,000 Sq. Ft.
- 6
- 4

- 2,500 - 3,000 Sq. Ft.
- 4
- 3

- 6
- 4

- 4
- 5

- 2,000 - 2,500 Sq. Ft.
- 5
- 4

- 3,500 - 5,000 Sq. Ft.
- 5
- 5
Listing information provided in part by the Toronto Regional Real Estate Board for personal, non-commercial use by viewers of this site and may not be reproduced or redistributed. Copyright © TRREB. All rights reserved.
Information is deemed reliable but is not guaranteed accurate by TRREB®. The information provided herein must only be used by consumers that have a bona fide interest in the purchase, sale, or lease of real estate.







