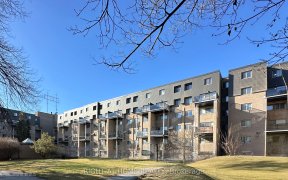


This Spacious (Approx 1743 Sq Ft) & Beautifully Maintained End-Unit Hillcrest Village Townhome Is Located In A Superb Complex With An Outdoor Pool And Large Recreation Room. The Dining Room Overlooks A Dramatic Sunken Living Room With A 12 Foot Cathedral Ceiling And Generous Volume Of Space. Family-Sized Kitchen,Ample Sized Bedrooms And A...
This Spacious (Approx 1743 Sq Ft) & Beautifully Maintained End-Unit Hillcrest Village Townhome Is Located In A Superb Complex With An Outdoor Pool And Large Recreation Room. The Dining Room Overlooks A Dramatic Sunken Living Room With A 12 Foot Cathedral Ceiling And Generous Volume Of Space. Family-Sized Kitchen,Ample Sized Bedrooms And A Walkout From The Family Room To A Large Back Yard With Patio Where You Can Enjoy Privacy,Bbq's & Nature. Low Condo Fees Only $388.33/Month! Fridge,Stove,B/I Dishwasher,Washer&Dryer,Gas Burner & Equip,Central Air,Central Vac & Attach's, Garage Door Opener & Remote. Great Schools: Cliffwood P.S, Highland Middle School & Ay Jackson H.S., Close To Seneca & Shopping Centre
Property Details
Size
Parking
Rooms
Living
12′11″ x 19′1″
Dining
10′6″ x 11′0″
Kitchen
7′5″ x 9′5″
Breakfast
9′9″ x 14′11″
Br
13′4″ x 15′5″
2nd Br
7′8″ x 14′11″
Ownership Details
Ownership
Condo Policies
Taxes
Condo Fee
Source
Listing Brokerage
For Sale Nearby
Sold Nearby

- 3
- 2

- 3
- 2

- 3
- 2

- 3
- 2

- 4
- 3

- 4
- 2

- 1,200 - 1,399 Sq. Ft.
- 4
- 2

- 3
- 3
Listing information provided in part by the Toronto Regional Real Estate Board for personal, non-commercial use by viewers of this site and may not be reproduced or redistributed. Copyright © TRREB. All rights reserved.
Information is deemed reliable but is not guaranteed accurate by TRREB®. The information provided herein must only be used by consumers that have a bona fide interest in the purchase, sale, or lease of real estate.








