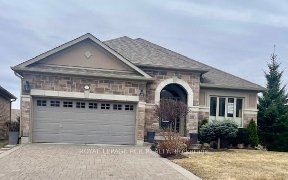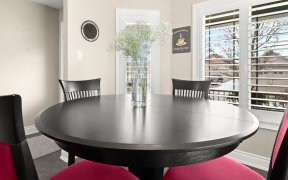
21 Hillcrest Dr
Hillcrest Dr, Rural New Tecumseth, New Tecumseth, ON, L9R 0K5



How About This! Upgraded Bungalow W/2 Car Garage. Partially Covered Deck For 3 Season Enjoyment. Spacious Kitchen W/ Lots Of Cupboards & Pantry Cupboards. Granite Counters, Breakfast Bar + S/S Appliances Including A Gas Stove. Living Room Has Cathedral Ceilings & Gas F/P + Warm Hardwood Floors. Main Floor Master Boasts A W/I Closet And...
How About This! Upgraded Bungalow W/2 Car Garage. Partially Covered Deck For 3 Season Enjoyment. Spacious Kitchen W/ Lots Of Cupboards & Pantry Cupboards. Granite Counters, Breakfast Bar + S/S Appliances Including A Gas Stove. Living Room Has Cathedral Ceilings & Gas F/P + Warm Hardwood Floors. Main Floor Master Boasts A W/I Closet And Stunning 3 Pc. Ensuite. The Lower Level Has 2 Bedrooms, A Family Room W/ Gas F/P, A Large Storage Room + A Media Room. Includes All Elf's, All Window Treatments, Gdo Plus Remote, Central Vacuum (As Is) W/ Attachments, S/S Fridge, S/S Gas Stove, S/S B/I Dishwasher, S/S B/I Microwave, Front Load Washer/Dryer, Owned Water Softener, Lifebreath System.
Property Details
Size
Parking
Build
Rooms
Living
15′3″ x 16′0″
Dining
8′6″ x 13′9″
Kitchen
8′6″ x 15′1″
Prim Bdrm
14′3″ x 15′5″
Family
13′9″ x 18′2″
2nd Br
10′8″ x 14′5″
Ownership Details
Ownership
Condo Policies
Taxes
Condo Fee
Source
Listing Brokerage
For Sale Nearby
Sold Nearby

- 1
- 3

- 1
- 3

- 1,200 - 1,399 Sq. Ft.
- 1
- 3

- 1,200 - 1,399 Sq. Ft.
- 1
- 3

- 1,200 - 1,399 Sq. Ft.
- 1
- 3

- 2
- 3

- 2
- 3

- 1,400 - 1,599 Sq. Ft.
- 2
- 3
Listing information provided in part by the Toronto Regional Real Estate Board for personal, non-commercial use by viewers of this site and may not be reproduced or redistributed. Copyright © TRREB. All rights reserved.
Information is deemed reliable but is not guaranteed accurate by TRREB®. The information provided herein must only be used by consumers that have a bona fide interest in the purchase, sale, or lease of real estate.







