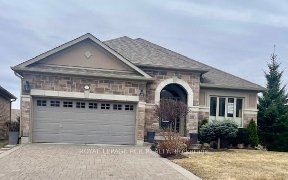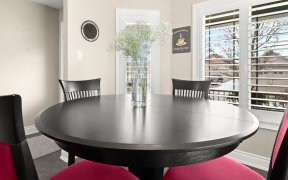
24 - 112 Ridge Way
Ridge Way, Rural New Tecumseth, New Tecumseth, ON, L9R 0M6



This is 112 Ridge Way, a refined bungalow tucked within the prestigious adult lifestyle community of Briar Hill in Alliston. Designed with comfort, style, and simplicity in mind, this immaculate home offers the perfect blend of modern finishes and thoughtful layout ideal for those seeking a worry-free retreat without compromise.Step... Show More
This is 112 Ridge Way, a refined bungalow tucked within the prestigious adult lifestyle community of Briar Hill in Alliston. Designed with comfort, style, and simplicity in mind, this immaculate home offers the perfect blend of modern finishes and thoughtful layout ideal for those seeking a worry-free retreat without compromise.Step inside and discover soaring 12-foot ceilings in the main floor primary suite, complete with a generous walk-in closet and a spa-like ensuite with linen storage. The open-concept main floor is bright and welcoming, anchored by a modern kitchen with crisp cabinetry, a stylish backsplash, and a breakfast bar perfect for morning coffee or casual gatherings.Enjoy the luxury of main floor laundry and the ease of everyday living all on one level. The living room, warmed by a fireplace and bathed in natural light, flows seamlessly to a covered rear porch; a tranquil place to unwind or entertain with views of the beautifully maintained garden surroundings.Downstairs, the finished lower level expands your living space with a large recreation room, cozy fireplace, a full guest bedroom, a four-piece bath, a den, and a dedicated workout room ideal for visiting family or pursuing hobbies at home.Comfort is paramount, with features such as a water softener, reverse osmosis system, HRV, central air, and an attached double garage with interior access. This detached condo is part of a vibrant community where lifestyle comes first offering golf, walking trails, and the camaraderie of like-minded neighbours.112 Ridge Way isn't just a home its the next chapter you've been waiting for. (id:54626)
Property Details
Size
Parking
Build
Heating & Cooling
Utilities
Rooms
Exercise room
9′11″ x 19′11″
4pc Bathroom
9′4″ x 6′9″
Bedroom
12′9″ x 16′6″
Recreation room
21′3″ x 16′0″
Den
15′8″ x 10′1″
2pc Bathroom
Bathroom
Ownership Details
Ownership
Condo Fee
Book A Private Showing
For Sale Nearby
Sold Nearby

- 1,400 - 1,599 Sq. Ft.
- 2
- 3

- 2,000 - 2,249 Sq. Ft.
- 2
- 4

- 3
- 4

- 1,400 - 1,599 Sq. Ft.
- 2
- 3

- 1,400 - 1,599 Sq. Ft.
- 4
- 3

- 1,200 - 1,399 Sq. Ft.
- 2
- 3

- 1,400 - 1,599 Sq. Ft.
- 2
- 3

- 1,000 - 1,199 Sq. Ft.
- 1
- 3
The trademarks REALTOR®, REALTORS®, and the REALTOR® logo are controlled by The Canadian Real Estate Association (CREA) and identify real estate professionals who are members of CREA. The trademarks MLS®, Multiple Listing Service® and the associated logos are owned by CREA and identify the quality of services provided by real estate professionals who are members of CREA.








