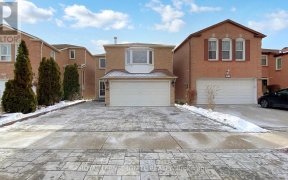


Offers Welcome Anytime! This All Brick Detached Family Home Has Been Meticulously Maintained With Pride By Its Original Owner. Located On A Quiet Crescent In The Desirable Highland Creek Community. Minutes From 401 & Close To Multiple Go Train Stations - Perfect For Commuters. Main Floor Features Updated Kitchen W/ Granite Counters, Pot...
Offers Welcome Anytime! This All Brick Detached Family Home Has Been Meticulously Maintained With Pride By Its Original Owner. Located On A Quiet Crescent In The Desirable Highland Creek Community. Minutes From 401 & Close To Multiple Go Train Stations - Perfect For Commuters. Main Floor Features Updated Kitchen W/ Granite Counters, Pot Lights & S/S Appliances. Formal Living, Dining & Family Rooms Feature Hardwood Flooring. Walkout To Deck & Fully Fenced Yard. Massive Primary Bedroom W/ Ensuite & W/I Closet. Finished Basement With Extra Kitchen, Bedroom & Bathroom - Ideal In-Law Suite. Main Floor Laundry W/ Brand New Washer/Dryer. Access To Double Car Garage From Foyer. Freshly Painted Neutral Colour Throughout. Many Great Public & Catholic Schools, U Of T Campus, Parks, Shopping & All Amenities Nearby.
Property Details
Size
Parking
Build
Heating & Cooling
Utilities
Rooms
Kitchen
7′11″ x 15′11″
Dining
10′11″ x 13′11″
Living
10′11″ x 11′11″
Family
9′11″ x 16′5″
Prim Bdrm
9′11″ x 21′11″
2nd Br
9′11″ x 11′11″
Ownership Details
Ownership
Taxes
Source
Listing Brokerage
For Sale Nearby
Sold Nearby

- 5
- 4

- 4
- 4

- 4
- 3

- 4
- 4

- 4
- 4

- 4
- 3

- 4
- 3

- 4
- 4
Listing information provided in part by the Toronto Regional Real Estate Board for personal, non-commercial use by viewers of this site and may not be reproduced or redistributed. Copyright © TRREB. All rights reserved.
Information is deemed reliable but is not guaranteed accurate by TRREB®. The information provided herein must only be used by consumers that have a bona fide interest in the purchase, sale, or lease of real estate.








