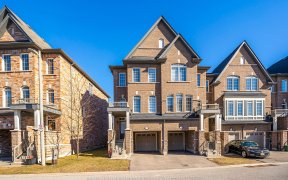


Bright and Beautiful End Unit Freehold Townhome with a Backyard * Built in 2017 * Backs Onto Green Space * 9 Ft. Ceilings and Engineered Hardwood Floors on Second Floor * Beautiful Kitchen with Granite Counters and Ceramic Backsplash * Family Room with Walk-Out to Balcony * Every Bedroom Has Their Own Bathroom * Close to Hwy 401, Trails,...
Bright and Beautiful End Unit Freehold Townhome with a Backyard * Built in 2017 * Backs Onto Green Space * 9 Ft. Ceilings and Engineered Hardwood Floors on Second Floor * Beautiful Kitchen with Granite Counters and Ceramic Backsplash * Family Room with Walk-Out to Balcony * Every Bedroom Has Their Own Bathroom * Close to Hwy 401, Trails, Conservation Area, Costco, Go Transit, Schools, Golf Course and more. POTL Fees include Snow Removal, Garbage Pick Up and Landscaping
Property Details
Size
Parking
Build
Heating & Cooling
Utilities
Rooms
Living
10′2″ x 11′10″
Family
9′3″ x 15′6″
Kitchen
8′6″ x 8′11″
Breakfast
6′11″ x 12′0″
Prim Bdrm
12′0″ x 15′7″
2nd Br
10′1″ x 12′11″
Ownership Details
Ownership
Taxes
Source
Listing Brokerage
For Sale Nearby
Sold Nearby

- 4
- 4

- 2,000 - 2,500 Sq. Ft.
- 4
- 4

- 2,000 - 2,500 Sq. Ft.
- 4
- 4

- 2600 Sq. Ft.
- 4
- 5

- 3
- 4

- 3
- 4

- 1,500 - 2,000 Sq. Ft.
- 3
- 4

- 1,500 - 2,000 Sq. Ft.
- 3
- 4
Listing information provided in part by the Toronto Regional Real Estate Board for personal, non-commercial use by viewers of this site and may not be reproduced or redistributed. Copyright © TRREB. All rights reserved.
Information is deemed reliable but is not guaranteed accurate by TRREB®. The information provided herein must only be used by consumers that have a bona fide interest in the purchase, sale, or lease of real estate.








