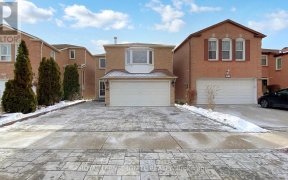


This Stunning Detached Home In The Sought-After Highland Creek Neighborhood Features 4 Bedrooms, 4.5 Bathrooms, And A Fully Finished Basement With 2 Additional Bedrooms And A Spacious Recreation Room. The Home Boasts Upgraded Powder & Other Washrooms, A Freshly Painted Large Deck, Basement & Upstairs Staircase, Garage Doors, And Front...
This Stunning Detached Home In The Sought-After Highland Creek Neighborhood Features 4 Bedrooms, 4.5 Bathrooms, And A Fully Finished Basement With 2 Additional Bedrooms And A Spacious Recreation Room. The Home Boasts Upgraded Powder & Other Washrooms, A Freshly Painted Large Deck, Basement & Upstairs Staircase, Garage Doors, And Front Door. Elegant Porcelain Tiles Have Been Installed From The Hallway To The Kitchen. The living and dining areas feature 24 pot lights, and the kitchen has 14. Additionally, there are 5 LED ceiling-mounted lights on the main floor and 3 LED ceiling-mounted lights on the 2nd floor. It's Within Walking Distance Of The University Of Toronto Scarborough, Public And Catholic Schools, And TTC Transit. Conveniently Located Near The Pan Am Centre, Walmart, Staples, Home Depot, RBC Bank, And Just Minutes From Highway 401. Additional Upgrades Include A New Roof In 2022, And A Brand-New Air Conditioning Unit In 2022. S/S Fridge, S/S Stove, B/I Dishwasher, A/C, Furnace, Washer, Dryer, Blinds, Shutters, Chandelier, Spotlights.
Property Details
Size
Parking
Build
Heating & Cooling
Utilities
Rooms
Family
10′6″ x 19′0″
Living
10′7″ x 15′9″
Dining
10′8″ x 11′5″
Kitchen
10′9″ x 16′6″
Laundry
6′6″ x 7′3″
Prim Bdrm
13′5″ x 15′1″
Ownership Details
Ownership
Taxes
Source
Listing Brokerage
For Sale Nearby
Sold Nearby

- 7
- 5

- 7
- 4

- 5
- 4

- 3
- 3

- 2,000 - 2,500 Sq. Ft.
- 5
- 4

- 5
- 3

- 3
- 3

- 5
- 4
Listing information provided in part by the Toronto Regional Real Estate Board for personal, non-commercial use by viewers of this site and may not be reproduced or redistributed. Copyright © TRREB. All rights reserved.
Information is deemed reliable but is not guaranteed accurate by TRREB®. The information provided herein must only be used by consumers that have a bona fide interest in the purchase, sale, or lease of real estate.








