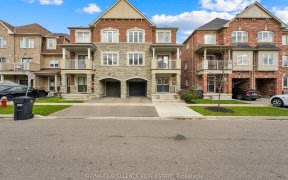


Beautiful Semi-Detached In The Desirable North West Brampton Area With 9Ft Ceiling On The Main Floor, Hardwood Flooring On Main & Upper Level, Dark Oak Staircase. Large Kitchen With Breakfast Bar, & Extended Upper Cabinets. Upper Level Features Primary Bedroom W/I Closet & 4Pc En-Suite, 2 Other Generous Sized Bedrooms W/Closets, Jack And...
Beautiful Semi-Detached In The Desirable North West Brampton Area With 9Ft Ceiling On The Main Floor, Hardwood Flooring On Main & Upper Level, Dark Oak Staircase. Large Kitchen With Breakfast Bar, & Extended Upper Cabinets. Upper Level Features Primary Bedroom W/I Closet & 4Pc En-Suite, 2 Other Generous Sized Bedrooms W/Closets, Jack And Jill Bathroom & Separate Laundry Room. Pot Lights Thru-Out Main/Basement. Close To Schools, Parks & Many Amenities. All Existing Appliances; 2 Fridges, 2 Stoves, 1 Dish Washer, 2 Washers/Dryer. Finished Basement Newly Renovated Studio Living, With Separate Laundry. 200 Amp Panel. Separate Side Entrance. Exterior Pot Lights. This Home Is A Must See!
Property Details
Size
Parking
Build
Rooms
Kitchen
12′0″ x 16′6″
Breakfast
10′11″ x 14′10″
Living
11′1″ x 16′6″
Dining
11′1″ x 16′6″
Family
Family Room
Prim Bdrm
13′9″ x 14′10″
Ownership Details
Ownership
Taxes
Source
Listing Brokerage
For Sale Nearby
Sold Nearby

- 3
- 3

- 4
- 3

- 2,000 - 2,500 Sq. Ft.
- 3
- 3

- 1,500 - 2,000 Sq. Ft.
- 4
- 4

- 2,000 - 2,500 Sq. Ft.
- 4
- 3

- 1,500 - 2,000 Sq. Ft.
- 4
- 4

- 2,000 - 2,500 Sq. Ft.
- 4
- 3

- 6
- 4
Listing information provided in part by the Toronto Regional Real Estate Board for personal, non-commercial use by viewers of this site and may not be reproduced or redistributed. Copyright © TRREB. All rights reserved.
Information is deemed reliable but is not guaranteed accurate by TRREB®. The information provided herein must only be used by consumers that have a bona fide interest in the purchase, sale, or lease of real estate.








