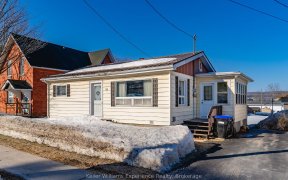


This Home's Curb Appeal Makes It A Favourite On The Street With The Newer Siding, Fascia & Soffit. Well Maintained 5 Bed, 2 Bath Home Features A Bright Eat-In Kitchen & Living Room With A Gorgeous Bay Window. Main Floor Features 3 Bed, A 4Pc Bath & Laundry. Upstairs You'll Find 2 Bed & An Ideal Space For A Playroom. The Following Has All...
This Home's Curb Appeal Makes It A Favourite On The Street With The Newer Siding, Fascia & Soffit. Well Maintained 5 Bed, 2 Bath Home Features A Bright Eat-In Kitchen & Living Room With A Gorgeous Bay Window. Main Floor Features 3 Bed, A 4Pc Bath & Laundry. Upstairs You'll Find 2 Bed & An Ideal Space For A Playroom. The Following Has All Been Updated In The Last 5 Years: Windows, Electrical, Shingles & Plumbing. Short Walk From The Waterfront, Marina & Parks! Inclusions: Fridge, Stove, Dishwasher, Built-In Microwave, Washer, Dryer, Gazebo, Car Shelter, King Bed And Stand-Up Wardrobe In Master Bedroom; Rental Hot Water Heater
Property Details
Size
Parking
Rooms
Kitchen
15′10″ x 12′6″
Living
16′10″ x 11′8″
Prim Bdrm
9′10″ x 11′4″
Br
9′10″ x 9′4″
Br
8′9″ x 12′7″
Laundry
Laundry
Ownership Details
Ownership
Taxes
Source
Listing Brokerage
For Sale Nearby
Sold Nearby

- 2,000 - 2,500 Sq. Ft.
- 5
- 2

- 5
- 2

- 3
- 2

- 3
- 1

- 2
- 1

- 3
- 1
- 2
- 2
- 3
- 1
Listing information provided in part by the Toronto Regional Real Estate Board for personal, non-commercial use by viewers of this site and may not be reproduced or redistributed. Copyright © TRREB. All rights reserved.
Information is deemed reliable but is not guaranteed accurate by TRREB®. The information provided herein must only be used by consumers that have a bona fide interest in the purchase, sale, or lease of real estate.








