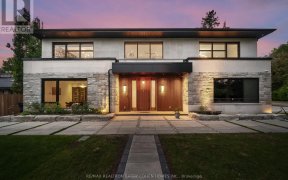


Welcome To The Award Winner Of 2022/23**1Of Canada's Most Architecturally Significant Residence**Luxurious Home W 12000Sqft Of Extraordinary Liv Space On 103'X460' Ravine Lot In Prestigious Area. Renowned Richard Wengle Arc*Custom Built State-Of-The -Art Smart Home. Iconic Handcrafted Detail Welcomes You Into This World-Class Residence W...
Welcome To The Award Winner Of 2022/23**1Of Canada's Most Architecturally Significant Residence**Luxurious Home W 12000Sqft Of Extraordinary Liv Space On 103'X460' Ravine Lot In Prestigious Area. Renowned Richard Wengle Arc*Custom Built State-Of-The -Art Smart Home. Iconic Handcrafted Detail Welcomes You Into This World-Class Residence W Exceptional Craftsmanship, Engineering, Material Choice & Flow By Tiarch Arc. Waterfall Stairs, Soaring Ceilings,Sweden Lighting,Slate Rf Elevator,Custom Sky Light.1 Of A Kind Kitchen W Large Island Open To Great Room Ideal For Grand Entertaining And Family Life +2nd Full Kit W/Walk-In Pantry.Private Prime Br Escape To Unwind/Relax W Lux His & Her W/I Closet & 8Pc Ensuite +5 Generous Br W Ensuites. Resort Amenities, Hydrotherapy Hot Tub, Gym, Yoga Rm, Steam Rm, Guest Suites, Bar & Soundproof Theater Rm.1.09 Acre Private Oasis W/Pristine Manicured Garden/Landscape By Parkscape.Automated Lighting, Phenomenal Heated Outdoor Infinity Pool, Jacuzzi. Main Kit: Sub Zero 72" Fridge W Custom Panel, Wolf Stove 48", B/I Subzero Oven & Microwave.Dw. Lg W&D(2). 2nd Kit:Wolf 36" Stove, 24" Samsung Fridge.7 Fp.3-Furnace & Ac 2-S-Pump.1 Swage Pump.11 Sec Cam.12 B/I Speaker Thru/Out,Ridley Windows
Property Details
Size
Parking
Build
Heating & Cooling
Utilities
Rooms
Living
20′11″ x 23′6″
Family
14′11″ x 19′2″
Kitchen
18′4″ x 33′5″
Office
14′2″ x 15′2″
Prim Bdrm
15′9″ x 21′4″
2nd Br
15′5″ x 20′5″
Ownership Details
Ownership
Taxes
Source
Listing Brokerage
For Sale Nearby
Sold Nearby

- 6
- 8

- 4
- 3

- 7
- 10


- 3
- 2

- 7
- 9

- 5
- 3

- 4
- 3
Listing information provided in part by the Toronto Regional Real Estate Board for personal, non-commercial use by viewers of this site and may not be reproduced or redistributed. Copyright © TRREB. All rights reserved.
Information is deemed reliable but is not guaranteed accurate by TRREB®. The information provided herein must only be used by consumers that have a bona fide interest in the purchase, sale, or lease of real estate.








