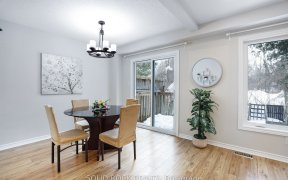


Flooring: Hardwood, This is a great find on a Quiet Kid-Friendly Street in the HEART of BRIDLEWOOD - FREEHOLD (NO FEES) END UNIT w/ DOUBLE Garage 3bdrm/3bath Finished Lower Level (RoughIn for Add'l Bath) with ALL major elements updated - Roof'12, Windows'15, Furnace'16, C/Air'11 - Renovated Kitchen w/ Stainless Steel Appliances Incl Gas...
Flooring: Hardwood, This is a great find on a Quiet Kid-Friendly Street in the HEART of BRIDLEWOOD - FREEHOLD (NO FEES) END UNIT w/ DOUBLE Garage 3bdrm/3bath Finished Lower Level (RoughIn for Add'l Bath) with ALL major elements updated - Roof'12, Windows'15, Furnace'16, C/Air'11 - Renovated Kitchen w/ Stainless Steel Appliances Incl Gas Range - Upgraded Bathrooms too - Hardwood on Main & 2nd floor - Brand New Carpet'24 on Stairs & Lower Level - Private Rear Yard No Direct Rear Neighbours - Interlock Walkway & Patio - Steps to Access Path to Bridlewood Park & the Bridlewood Plaza (Parma,Medical,Resto,Bar, etc) - Walk to a dozen different schools like WO Mitchell ES, Bridlewood Comm ES, St James ES, Kanata Montessori ES & HS, Holy Trinity HS, AY Jackson HS & More! Simply move-in and add your own personal style to make it your own !
Property Details
Size
Parking
Build
Heating & Cooling
Utilities
Rooms
Living Room
9′5″ x 15′11″
Dining Room
9′5″ x 11′0″
Kitchen
9′5″ x 11′11″
Primary Bedroom
14′3″ x 16′8″
Bedroom
9′2″ x 13′1″
Bedroom
10′6″ x 11′0″
Ownership Details
Ownership
Taxes
Source
Listing Brokerage
For Sale Nearby
Sold Nearby

- 3
- 3

- 3
- 4

- 3
- 2

- 3
- 3

- 3
- 3

- 3
- 2

- 3
- 3

- 3
- 3
Listing information provided in part by the Ottawa Real Estate Board for personal, non-commercial use by viewers of this site and may not be reproduced or redistributed. Copyright © OREB. All rights reserved.
Information is deemed reliable but is not guaranteed accurate by OREB®. The information provided herein must only be used by consumers that have a bona fide interest in the purchase, sale, or lease of real estate.








