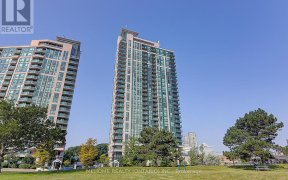
209 - 88 Grangeway Ave
Grangeway Ave, Scarborough, Toronto, ON, M1H 0A2



This incredibly spacious and well lit unit is one of the largest in the building (1048 sq ft as per MPAC.) Recently renovated ensuite bathroom offers a walk-in shower for accessibility needs. Numerous builder upgrades throughout, including flooring, appliances and countertops. Corner balcony offers beautiful southwest view. Incredibly...
This incredibly spacious and well lit unit is one of the largest in the building (1048 sq ft as per MPAC.) Recently renovated ensuite bathroom offers a walk-in shower for accessibility needs. Numerous builder upgrades throughout, including flooring, appliances and countertops. Corner balcony offers beautiful southwest view. Incredibly close to transit, Scarborough Town Centre, Hwy 401 and other amenities. Buyer and their agent to verify all measurements and taxes.
Property Details
Size
Parking
Condo
Condo Amenities
Build
Heating & Cooling
Rooms
Br
10′7″ x 18′5″
2nd Br
11′4″ x 9′10″
Breakfast
6′6″ x 8′1″
Kitchen
8′2″ x 7′11″
Bathroom
4′11″ x 9′7″
Bathroom
4′11″ x 7′7″
Ownership Details
Ownership
Condo Policies
Taxes
Condo Fee
Source
Listing Brokerage
For Sale Nearby
Sold Nearby

- 2
- 2

- 1,000 - 1,199 Sq. Ft.
- 2
- 2

- 1,000 - 1,199 Sq. Ft.
- 2
- 2

- 2
- 2

- 800 - 899 Sq. Ft.
- 2
- 2

- 600 - 699 Sq. Ft.
- 1
- 1

- 600 - 699 Sq. Ft.
- 1
- 1

- 900 - 999 Sq. Ft.
- 2
- 2
Listing information provided in part by the Toronto Regional Real Estate Board for personal, non-commercial use by viewers of this site and may not be reproduced or redistributed. Copyright © TRREB. All rights reserved.
Information is deemed reliable but is not guaranteed accurate by TRREB®. The information provided herein must only be used by consumers that have a bona fide interest in the purchase, sale, or lease of real estate.







