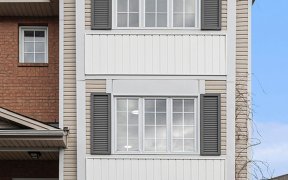
209 - 314 Central Park Dr
Central Park Dr, West End, Ottawa, ON, K2C 0R2



Beautifully maintained 1 bedroom,1 bathroom condo unit with a den, situated on the second level. This bright, open-concept apartment features laminate and tiled floors, along with a balcony that offers views of the Experimental Farm. Well-appointed kitchen with granite countertops, stainless steel appliances and a breakfast bar overlooks... Show More
Beautifully maintained 1 bedroom,1 bathroom condo unit with a den, situated on the second level. This bright, open-concept apartment features laminate and tiled floors, along with a balcony that offers views of the Experimental Farm. Well-appointed kitchen with granite countertops, stainless steel appliances and a breakfast bar overlooks a generously sized living room with a patio door. The spacious bedroom includes a large 2 door closet. Bonus den offers versatility as a home office, extra storage space, or a guest bedroom. The unit is complete with a 4 piece bathroom and in-suite laundry. 1 parking spot G5-12 and a storage locker #23 on Level A. Heat, water and parking are included in the condo fee. The building offers a party room and a gym to its residents. Ideally located near shopping, public transit, bicycle & walking paths, close to a hospital, Carleton University and Algonquin College. This is a perfect home for a single person, a couple or those wishing to downsize. Available for immediate move-in.
Additional Media
View Additional Media
Property Details
Size
Parking
Build
Heating & Cooling
Ownership Details
Ownership
Condo Policies
Taxes
Condo Fee
Source
Listing Brokerage
Book A Private Showing
For Sale Nearby
Sold Nearby

- 900 - 999 Sq. Ft.
- 2
- 2

- 800 - 899 Sq. Ft.
- 1
- 2

- 1,000 - 1,199 Sq. Ft.
- 2
- 2

- 1,000 - 1,199 Sq. Ft.
- 2
- 2

- 1
- 1

- 900 - 999 Sq. Ft.
- 2
- 2

- 2
- 2

- 978 Sq. Ft.
- 2
- 2
Listing information provided in part by the Toronto Regional Real Estate Board for personal, non-commercial use by viewers of this site and may not be reproduced or redistributed. Copyright © TRREB. All rights reserved.
Information is deemed reliable but is not guaranteed accurate by TRREB®. The information provided herein must only be used by consumers that have a bona fide interest in the purchase, sale, or lease of real estate.







