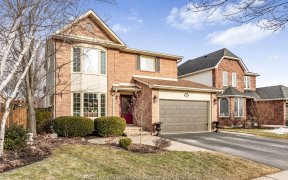
2083 Edgebank Ct
Edgebank Ct, Headon Forest, Burlington, ON, L7M 2S8



Located on one of the most sought-after streets in the Headon Forest neighborhood, this quintessential family home offers approximately 2000 square feet of finished living space. Nestled on an extra deep lot with captivating ravine views and no rear neighbors, this well-appointed home offers the perfect blend of privacy, tranquility and...
Located on one of the most sought-after streets in the Headon Forest neighborhood, this quintessential family home offers approximately 2000 square feet of finished living space. Nestled on an extra deep lot with captivating ravine views and no rear neighbors, this well-appointed home offers the perfect blend of privacy, tranquility and convenience. The main floor boasts a thoughtfully laid out floor plan featuring a formal living/dining room, kitchen and family room. The chef in the family will appreciate the bright and updated kitchen with pot lights, granite counters and an island with breakfast bar. The hardwood floors and crown moulding in the dining room will add a touch of refinement to your family memories. The crown moulding and elegance continue seamlessly throughout the living room. Spend fall and winter evenings cuddled up watching TV on the family room couch by the wood-burning fireplace. Upstairs, youll find three good-sized bedrooms with hardwood floors and two full bathrooms - both with updated vanities, and flooring. The finished basement offers an inviting recreation room, office/den space with pot lights and brand new (2024) carpeting throughout. Enjoy outdoor living at its finest with a large deck/gazebo and heated inground pool perfect for entertaining or just quietly watching the sun go down. This home is a rare find on an exceptional street a true gem that combines comfort/convenience with scenic beauty. RSA.
Property Details
Size
Parking
Build
Heating & Cooling
Utilities
Rooms
Living
10′11″ x 13′11″
Dining
10′11″ x 12′0″
Kitchen
10′6″ x 10′11″
Family
10′11″ x 14′0″
Prim Bdrm
11′5″ x 14′6″
Br
10′5″ x 10′11″
Ownership Details
Ownership
Taxes
Source
Listing Brokerage
For Sale Nearby

- 2,000 - 2,500 Sq. Ft.
- 4
- 4
Sold Nearby

- 1,500 - 2,000 Sq. Ft.
- 3
- 4

- 2,000 - 2,500 Sq. Ft.
- 6
- 4

- 2,000 - 2,500 Sq. Ft.
- 4
- 3

- 2260 Sq. Ft.
- 4
- 3

- 5
- 4

- 5
- 4

- 2,500 - 3,000 Sq. Ft.
- 6
- 4

- 1,200 - 1,399 Sq. Ft.
- 2
- 2
Listing information provided in part by the Toronto Regional Real Estate Board for personal, non-commercial use by viewers of this site and may not be reproduced or redistributed. Copyright © TRREB. All rights reserved.
Information is deemed reliable but is not guaranteed accurate by TRREB®. The information provided herein must only be used by consumers that have a bona fide interest in the purchase, sale, or lease of real estate.






