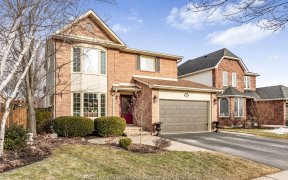
2082 Hunters Wood Dr
Hunters Wood Dr, Headon Forest, Burlington, ON, L7M 2T2



Spacious & Renovated Detached House With 50 Ft Frontage & Finished Basement. Freshly Painted. Upgraded Kitchen, Backsplash, Undermount Sink & Stainless Steel Appliances. Hardwood Floors On Main Floor. Fireplace In Family Room. Upgraded Washrooms On Second Floor With Walk-In Glass Showers. Two Rooms + Recreational Space In Basement. Lots...
Spacious & Renovated Detached House With 50 Ft Frontage & Finished Basement. Freshly Painted. Upgraded Kitchen, Backsplash, Undermount Sink & Stainless Steel Appliances. Hardwood Floors On Main Floor. Fireplace In Family Room. Upgraded Washrooms On Second Floor With Walk-In Glass Showers. Two Rooms + Recreational Space In Basement. Lots Of Storage Space. Backing Onto Unobstructed Green Space & A Patio. Kitchen & Appliances 2018, Most Windows 2018, 2nd Floor Washrooms 2018, Washer/Dryer 2019, Roof (Approx 2015), Furnace & Ac 2018, Humidifier 2019, Carpet (2nd Flr & Basement) 2018, Hot Water Tank (Owned), Garage Door 2018. Front Door 2018.
Property Details
Size
Parking
Build
Rooms
Living
11′5″ x 16′0″
Dining
10′6″ x 11′11″
Family
11′5″ x 16′11″
Kitchen
10′0″ x 24′0″
Laundry
Laundry
Prim Bdrm
12′5″ x 20′0″
Ownership Details
Ownership
Taxes
Source
Listing Brokerage
For Sale Nearby

- 2,000 - 2,500 Sq. Ft.
- 4
- 4
Sold Nearby

- 2,000 - 2,500 Sq. Ft.
- 4
- 3

- 4
- 3

- 5
- 4

- 5
- 4

- 2,000 - 2,500 Sq. Ft.
- 4
- 4

- 2,000 - 2,500 Sq. Ft.
- 3
- 4

- 5
- 3

- 2,500 - 3,000 Sq. Ft.
- 6
- 4
Listing information provided in part by the Toronto Regional Real Estate Board for personal, non-commercial use by viewers of this site and may not be reproduced or redistributed. Copyright © TRREB. All rights reserved.
Information is deemed reliable but is not guaranteed accurate by TRREB®. The information provided herein must only be used by consumers that have a bona fide interest in the purchase, sale, or lease of real estate.






