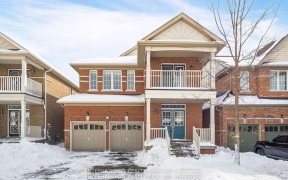


Welcome to the Luxurious Origin Buildings, this beautiful 2 bedroom 2 bathroom unit boasts a sophisticated layout that utilizes space and storage. offers high ceilings, a well designed spacious kitchen with quartz countertops that receives Natural Light Throughout. California shutters provide privacy throughout. Immaculate Master bedroom...
Welcome to the Luxurious Origin Buildings, this beautiful 2 bedroom 2 bathroom unit boasts a sophisticated layout that utilizes space and storage. offers high ceilings, a well designed spacious kitchen with quartz countertops that receives Natural Light Throughout. California shutters provide privacy throughout. Immaculate Master bedroom with large walk in closet And A 4 Piece Ensuite bathroom Featuring A Double Sink With Built in Vanities Alongside A large Glass-Paneled Shower. This Pride of ownership condo, never been tenanted offers both style and comfort, making it the perfect place to call home in highly sought after Milton. Located At Derry Rd/Sauve St. Close to all amenities, Mins Away From HWY 401&407, Milton Hospital, Milton GO Station, Schools, Parks & library. Nearby Attractions: Rattlesnake Point, Oakville Exec. Golf, Downtown Milton, Etc.
Property Details
Size
Parking
Condo
Condo Amenities
Build
Heating & Cooling
Rooms
Living
9′11″ x 14′11″
Dining
9′11″ x 14′11″
Kitchen
7′11″ x 7′11″
Prim Bdrm
7′11″ x 11′11″
2nd Br
7′11″ x 10′6″
Ownership Details
Ownership
Condo Policies
Taxes
Condo Fee
Source
Listing Brokerage
For Sale Nearby
Sold Nearby

- 2
- 2

- 800 - 899 Sq. Ft.
- 2
- 2

- 800 - 899 Sq. Ft.
- 2
- 2

- 1,000 - 1,199 Sq. Ft.
- 2
- 2

- 800 - 899 Sq. Ft.
- 2
- 2

- 800 - 899 Sq. Ft.
- 2
- 2

- 800 - 899 Sq. Ft.
- 2
- 2

- 800 - 899 Sq. Ft.
- 2
- 2
Listing information provided in part by the Toronto Regional Real Estate Board for personal, non-commercial use by viewers of this site and may not be reproduced or redistributed. Copyright © TRREB. All rights reserved.
Information is deemed reliable but is not guaranteed accurate by TRREB®. The information provided herein must only be used by consumers that have a bona fide interest in the purchase, sale, or lease of real estate.








