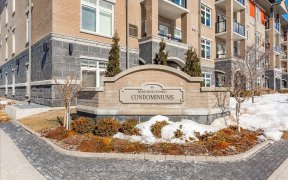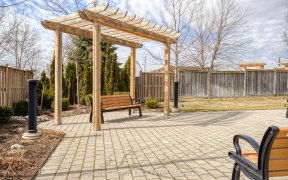


Welcome To 2 Colonial Dr, Unit #208! This Move-In Ready 858 Sq/Ft, 2 Bedroom, 2 Bathroom With And Secured Underground Parking Is Located In The Desirable South End Of Guelph. Featuring Updated Kitchen Cabinets, A Breakfast Bar Perfect For Entertaining, In-Suite Laundry, And A Spacious Open Balcony. Enjoy The Various Amenities That This...
Welcome To 2 Colonial Dr, Unit #208! This Move-In Ready 858 Sq/Ft, 2 Bedroom, 2 Bathroom With And Secured Underground Parking Is Located In The Desirable South End Of Guelph. Featuring Updated Kitchen Cabinets, A Breakfast Bar Perfect For Entertaining, In-Suite Laundry, And A Spacious Open Balcony. Enjoy The Various Amenities That This Building Has To Offer, Including A Party Room And A Fitness Centre. Located Just Minutes From Pergola Commons, The 401, And Much More - You Won't Want To Miss Out On This One!
Property Details
Size
Parking
Rooms
Bathroom
5′3″ x 8′7″
Bathroom
5′4″ x 8′7″
Br
12′0″ x 11′0″
Kitchen
9′6″ x 8′4″
Laundry
4′11″ x 8′6″
Living
11′10″ x 15′4″
Ownership Details
Ownership
Condo Policies
Taxes
Condo Fee
Source
Listing Brokerage
For Sale Nearby
Sold Nearby

- 2
- 2

- 2
- 2

- 2
- 2

- 2
- 1

- 500 - 599 Sq. Ft.
- 1
- 1

- 500 - 599 Sq. Ft.
- 1
- 1

- 800 - 899 Sq. Ft.
- 2
- 2

- 2,000 - 2,500 Sq. Ft.
- 6
- 4
Listing information provided in part by the Toronto Regional Real Estate Board for personal, non-commercial use by viewers of this site and may not be reproduced or redistributed. Copyright © TRREB. All rights reserved.
Information is deemed reliable but is not guaranteed accurate by TRREB®. The information provided herein must only be used by consumers that have a bona fide interest in the purchase, sale, or lease of real estate.







