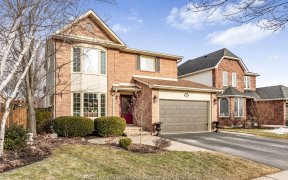


Beautiful Home On A Massive Corner Lot. Very Well Maintained By Owners Of 20+ Years. Enjoy Full Privacy With A Large Private Backyard With An Inground Pool. Brand New Furnace Installed (Jan 2023). New Pool Pump Put In Aug 2022. Professionally Finished Basement With A Large Rec Room For Movie Nights And A Working Gas Fireplace. Cozy Family...
Beautiful Home On A Massive Corner Lot. Very Well Maintained By Owners Of 20+ Years. Enjoy Full Privacy With A Large Private Backyard With An Inground Pool. Brand New Furnace Installed (Jan 2023). New Pool Pump Put In Aug 2022. Professionally Finished Basement With A Large Rec Room For Movie Nights And A Working Gas Fireplace. Cozy Family Room Comes With A Wood Burning Fireplace. All Bathrooms And Windows Have Been Redone In The Last 10 Years. Bright Family Size Kitchen (Countertop And Cupboard Doors Replaced 2016), Cvac In 2019. Washer/Dryer 2 Yrs Old. 2nd Level And Basement Painted In 2021. Laminate Flooring In All Bedrooms: 2019, Front Door/Side Garage Door And Main Garage Doors Replaced In 2020. Very Family Oriented Neighbourhood That's Close To Great Schools, Lots Of Plazas And Restaurants, Haber Recreation Centre, 5 Minute Drive To The Qew, And Much More. Include: Fridge, Stove, Washer, Dryer, B/I Dishwasher, All Elf's, All Window Coverings. Ground Floor Central Vac System For Easy Clean Up. Exclude: Fridge And Freezer In The Basement, Light In The Dining Room.
Property Details
Size
Parking
Rooms
Living
10′11″ x 16′1″
Dining
10′11″ x 10′11″
Family
10′8″ x 16′3″
Kitchen
11′1″ x 16′2″
Breakfast
11′1″ x 16′2″
Prim Bdrm
11′8″ x 19′7″
Ownership Details
Ownership
Taxes
Source
Listing Brokerage
For Sale Nearby

- 2,000 - 2,500 Sq. Ft.
- 4
- 4

- 1,000 - 1,199 Sq. Ft.
- 2
- 1
Sold Nearby

- 5
- 4

- 4
- 3

- 2,000 - 2,500 Sq. Ft.
- 6
- 4

- 2,000 - 2,500 Sq. Ft.
- 4
- 3

- 2,500 - 3,000 Sq. Ft.
- 6
- 4

- 2,000 - 2,500 Sq. Ft.
- 4
- 3

- 2,500 - 3,000 Sq. Ft.
- 4
- 4

- 1,500 - 2,000 Sq. Ft.
- 3
- 3
Listing information provided in part by the Toronto Regional Real Estate Board for personal, non-commercial use by viewers of this site and may not be reproduced or redistributed. Copyright © TRREB. All rights reserved.
Information is deemed reliable but is not guaranteed accurate by TRREB®. The information provided herein must only be used by consumers that have a bona fide interest in the purchase, sale, or lease of real estate.






