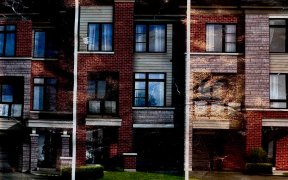


Beautiful Move In Ready Home on a Quiet Street in a Family Friendly Neighbourhood. Step Inside this immaculately kept freehold townhome and you will not be disappointed. Only 4 years old, this south-facing townhome boasts 9 ft ceilings, a solid wood staircase and hardwood floors throughout. The Primary Bedroom offers both a 4-Pcs Ensuite...
Beautiful Move In Ready Home on a Quiet Street in a Family Friendly Neighbourhood. Step Inside this immaculately kept freehold townhome and you will not be disappointed. Only 4 years old, this south-facing townhome boasts 9 ft ceilings, a solid wood staircase and hardwood floors throughout. The Primary Bedroom offers both a 4-Pcs Ensuite and Walk-In Closet, as well as easy access to 3rd Floor Laundry. Sit and take in a cool summer night under your covered balcony just off the main floor. This Bright and Functional Layout with an Open Concept Living Room & Dining Room is located just minutes away from amenities including Grocery, Restaurants, Public Transit, Schools, Upper Canada Mall, Hwy 400 and more. Don't Miss Out on This Opportunity to Live in This Fantastic Home! S/S Refrigerator, S/S Stove, Range Hood, S/S Dishwasher, Washer, Dryer, Electronic Light Fixtures, Window Coverings, HRV, Humidifier, Garage Door Remote
Property Details
Size
Parking
Build
Heating & Cooling
Utilities
Rooms
Kitchen
8′11″ x 12′0″
Living
15′1″ x 10′0″
Dining
9′1″ x 10′8″
Prim Bdrm
10′6″ x 12′11″
Br
8′4″ x 12′0″
Ownership Details
Ownership
Taxes
Source
Listing Brokerage
For Sale Nearby
Sold Nearby

- 3
- 3

- 1,100 - 1,500 Sq. Ft.
- 3
- 3

- 1,500 - 2,000 Sq. Ft.
- 3
- 3

- 1,100 - 1,500 Sq. Ft.
- 2
- 1

- 1,500 - 2,000 Sq. Ft.
- 3
- 3

- 6
- 3

- 1,500 - 2,000 Sq. Ft.
- 3
- 2

- 1469 Sq. Ft.
- 3
- 3
Listing information provided in part by the Toronto Regional Real Estate Board for personal, non-commercial use by viewers of this site and may not be reproduced or redistributed. Copyright © TRREB. All rights reserved.
Information is deemed reliable but is not guaranteed accurate by TRREB®. The information provided herein must only be used by consumers that have a bona fide interest in the purchase, sale, or lease of real estate.








