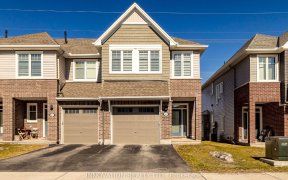


Spectacular 3 Bed, 4 Bth executive freehold end unit TH, landscaped & backing onto Environmentally protected green space & steps to the trans Can trail. This home w/~2200 sq. ft. on all levels as per mpac offers many upgrades. Spacious Living/Dining w/HW flrs w/views thru the lrg windows at the back of the home. Upgraded chefs kitchen...
Spectacular 3 Bed, 4 Bth executive freehold end unit TH, landscaped & backing onto Environmentally protected green space & steps to the trans Can trail. This home w/~2200 sq. ft. on all levels as per mpac offers many upgrades. Spacious Living/Dining w/HW flrs w/views thru the lrg windows at the back of the home. Upgraded chefs kitchen w/granite counters, SS appl incl wine fridge & tons of cabinetry. Staircase to 2nd Flr w/iron spindles leads to dble french drs into a lrg Family rm w/vaulted ceiling & gas FP. A lrg primary suite w/luxury ensuite & wic, 2 other sizable bdrms, main bath & laundry. The LL incl. a large rec rm plus full 3pc bath & lots of storage.The backyard w/2 tier deck + views of the woods offers privacy & entertaining space. The front yard is landscaped w/interlock offers a wide pvt driveway. Easily fit 4 cars!Pre-emptive offer received New offer presentation 11am May 12th
Property Details
Size
Parking
Lot
Build
Rooms
Foyer
5′7″ x 8′1″
Partial Bath
4′10″ x 4′11″
Living Rm
9′6″ x 17′5″
Dining Rm
9′0″ x 10′2″
Eating Area
9′4″ x 9′5″
Primary Bedrm
10′1″ x 15′11″
Ownership Details
Ownership
Taxes
Source
Listing Brokerage
For Sale Nearby
Sold Nearby

- 3
- 3

- 3
- 3

- 3
- 3

- 1,775 Sq. Ft.
- 4
- 3

- 3

- 3
- 4

- 3
- 4

- 4
- 4
Listing information provided in part by the Ottawa Real Estate Board for personal, non-commercial use by viewers of this site and may not be reproduced or redistributed. Copyright © OREB. All rights reserved.
Information is deemed reliable but is not guaranteed accurate by OREB®. The information provided herein must only be used by consumers that have a bona fide interest in the purchase, sale, or lease of real estate.








